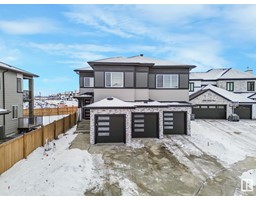3239 PELERIN CR Place Chaleureuse, Beaumont, Alberta, CA
Address: 3239 PELERIN CR, Beaumont, Alberta
Summary Report Property
- MKT IDE4426325
- Building TypeHouse
- Property TypeSingle Family
- StatusBuy
- Added7 weeks ago
- Bedrooms4
- Bathrooms4
- Area2129 sq. ft.
- DirectionNo Data
- Added On21 Mar 2025
Property Overview
2 master bedrooms, spice kitchen, open-to-below living room, main floor bedroom and bath—this modern home has it all. The home has many upgrades, including built-in appliances and both electric and gas stovetops. The main floor features an open-concept layout, 9ft ceiling with the open-to-below living room allowing natural sunlight throughout the day. It also includes a bedroom with a full bathroom. Upstairs, you will find 2 master bedrooms with ensuite bathrooms, along with a third bedroom and an additional full bathroom. The laundry room is conveniently located upstairs for easy access. The double-car garage has an epoxy-coated floor, adding durability and style. The unfinished 9ft basement provides endless possibilities for customization. (id:51532)
Tags
| Property Summary |
|---|
| Building |
|---|
| Land |
|---|
| Level | Rooms | Dimensions |
|---|---|---|
| Main level | Living room | 5.02 m x 3.29 m |
| Dining room | 3.21 m x 3.13 m | |
| Kitchen | 3.85 m x 3.13 m | |
| Bedroom 4 | 2.7 m x 2.89 m | |
| Upper Level | Primary Bedroom | 5.71 m x 3.82 m |
| Bedroom 2 | 4.32 m x 3.54 m | |
| Bedroom 3 | 3.34 m x 3.04 m | |
| Bonus Room | 3.65 m x 3.22 m |
| Features | |||||
|---|---|---|---|---|---|
| No back lane | Exterior Walls- 2x6" | No Smoking Home | |||
| Attached Garage | Dishwasher | Dryer | |||
| Hood Fan | Oven - Built-In | Refrigerator | |||
| Stove | Washer | Window Coverings | |||
| Ceiling - 9ft | |||||




















































