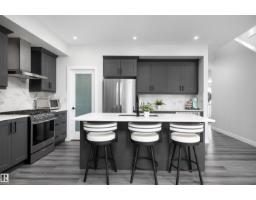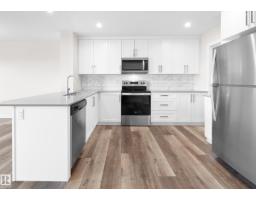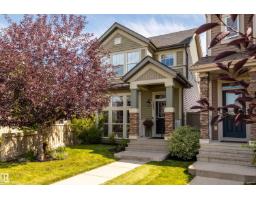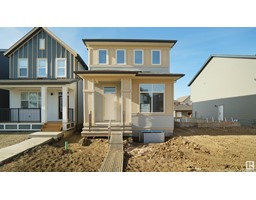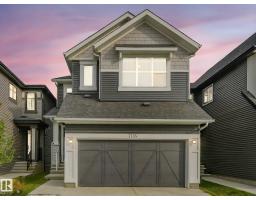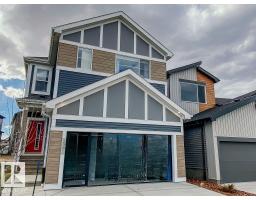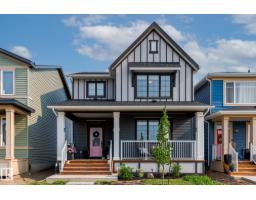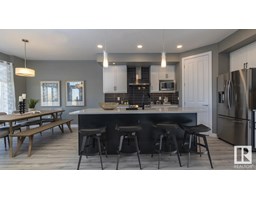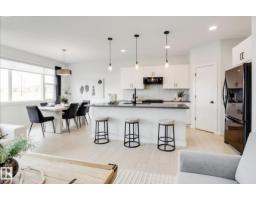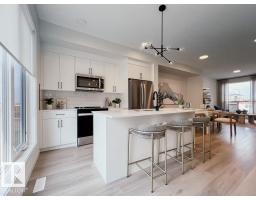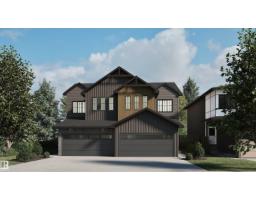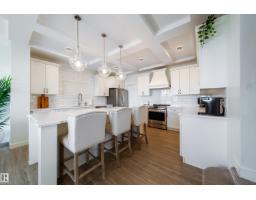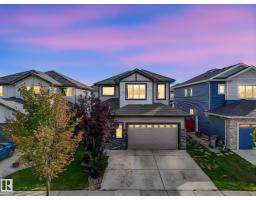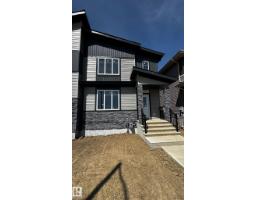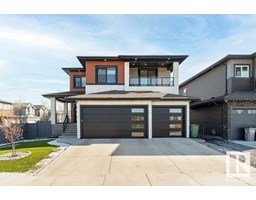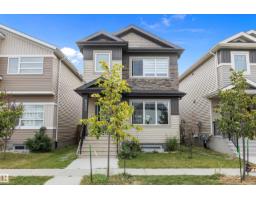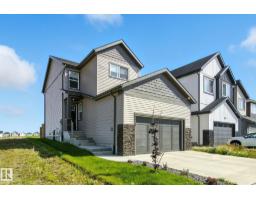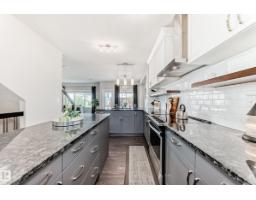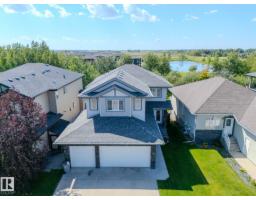8 Cote CL Citadel Ridge, Beaumont, Alberta, CA
Address: 8 Cote CL, Beaumont, Alberta
Summary Report Property
- MKT IDE4457946
- Building TypeHouse
- Property TypeSingle Family
- StatusBuy
- Added4 days ago
- Bedrooms4
- Bathrooms4
- Area1649 sq. ft.
- DirectionNo Data
- Added On09 Oct 2025
Property Overview
Located in Citadel Ridge this lovely two storey home is waiting for it's next owner. Providing 4 bedrooms, 3 and half bathrooms, recreation room and plenty of storage in the basement. The main floor has a spacious foyer to greet your family and friends. Open concept dining and living area with access to the back deck and summer fun in the yard. Very functional kitchen with plenty of counter and cupboard space and pantry. Main floor laundry and powder room finish off the main level. The upstairs consists of an enormous primary with walk in closet and 4 piece ensuite. Two additional generously sized bedrooms with plenty of closet space and a 4 piece bath. Every room upstairs seems oversized, something not seen very often.The fully finished basement contains the rec room, 4th bedroom and 4 piece bath. The recent upgrades are a new roof, central air conditioning. (id:51532)
Tags
| Property Summary |
|---|
| Building |
|---|
| Land |
|---|
| Level | Rooms | Dimensions |
|---|---|---|
| Basement | Bedroom 4 | 2.64 m x 2.85 m |
| Recreation room | 4.52 m x 4.16 m | |
| Utility room | 6.67 m x 1.93 m | |
| Main level | Living room | 4.69 m x 4.33 m |
| Dining room | 2.95 m x 2.98 m | |
| Kitchen | 3.96 m x 3.67 m | |
| Upper Level | Primary Bedroom | 5.62 m x 5.59 m |
| Bedroom 2 | 3.45 m x 3.03 m | |
| Bedroom 3 | 3.47 m x 3.04 m |
| Features | |||||
|---|---|---|---|---|---|
| Attached Garage | Dishwasher | Dryer | |||
| Garage door opener remote(s) | Garage door opener | Hood Fan | |||
| Microwave | Refrigerator | Storage Shed | |||
| Stove | Washer | Window Coverings | |||
| Central air conditioning | |||||












































































