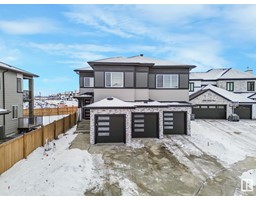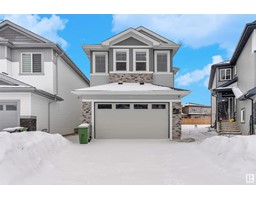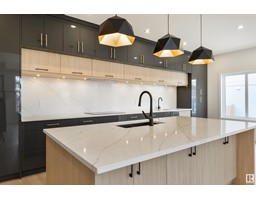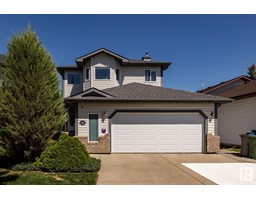82 DANSEREAU WY Dansereau Meadows, Beaumont, Alberta, CA
Address: 82 DANSEREAU WY, Beaumont, Alberta
Summary Report Property
- MKT IDE4440260
- Building TypeRow / Townhouse
- Property TypeSingle Family
- StatusBuy
- Added1 days ago
- Bedrooms3
- Bathrooms3
- Area1121 sq. ft.
- DirectionNo Data
- Added On05 Jun 2025
Property Overview
NO CONDO FEES! DOUBLE GARAGE! FULL LANDSCAPING! $4500 APPLIANCE CREDIT! Quality built home by Award Winning Montorio Homes. Stunning and functional, this 2 bedroom, 2.5 bathroom home includes 9 Foot Ceilings & Luxury Vinyl Plank flooring on the main level, Quartz Countertops throughout, Tile Backsplash, Soft Close Cabinets & drawers & Pot Lights in the Kitchen. Featuring 2 generous sized Primary Bedrooms; each with their own Ensuite and Large Closets. Perfectly located, Beaumont is only minutes to Edmonton, the Airport, Anthony Henday, Calgary Trail/ Gateway Blvd., Shopping Centers & Costco and is rated one of the Safest & fastest growing cities in Canada. Enjoy an array of Green Spaces, Parks, Ponds, Restaurants & Cafes, Schools, Shops, Tennis Courts, Skate Park, Recreation Centre (Pools, Gym & Multi-use field, skating rink), Skating/Hockey/Curling Arena and a Public Library. Alberta New Home Warranty provided. Photos are of the actual property. Welcome Home! (id:51532)
Tags
| Property Summary |
|---|
| Building |
|---|
| Land |
|---|
| Level | Rooms | Dimensions |
|---|---|---|
| Main level | Living room | Measurements not available |
| Dining room | Measurements not available | |
| Kitchen | Measurements not available | |
| Upper Level | Primary Bedroom | Measurements not available |
| Bedroom 2 | Measurements not available | |
| Bedroom 3 | Measurements not available |
| Features | |||||
|---|---|---|---|---|---|
| See remarks | Flat site | Lane | |||
| Exterior Walls- 2x6" | No Animal Home | No Smoking Home | |||
| Detached Garage | Garage door opener remote(s) | Garage door opener | |||
| Microwave Range Hood Combo | See remarks | Ceiling - 9ft | |||
| Vinyl Windows | |||||
























































