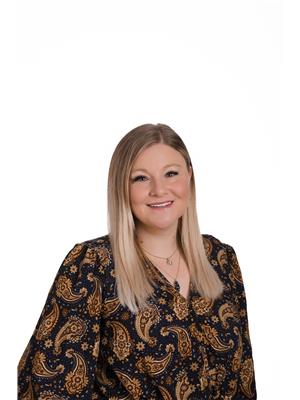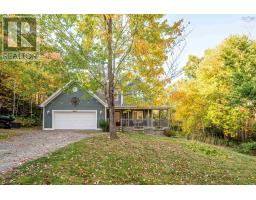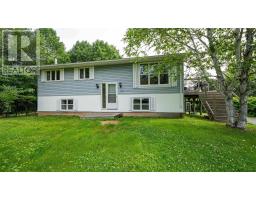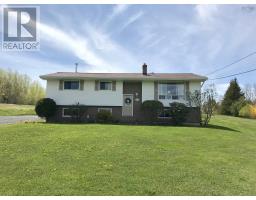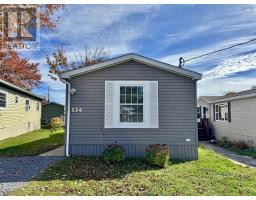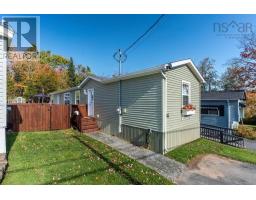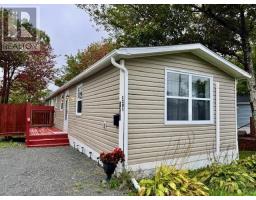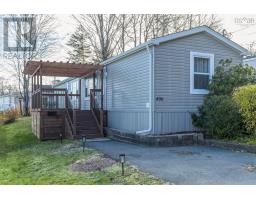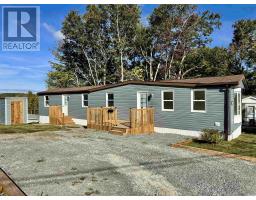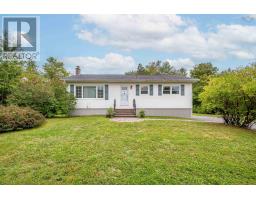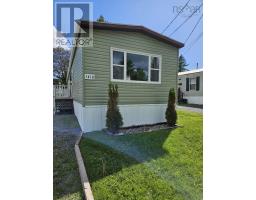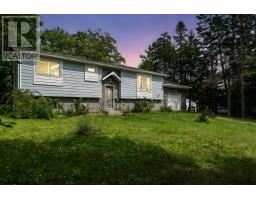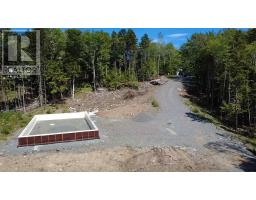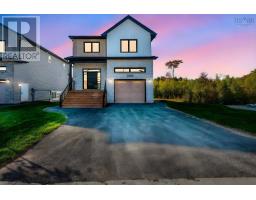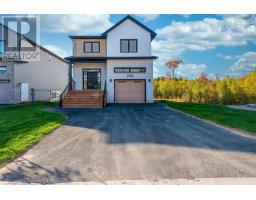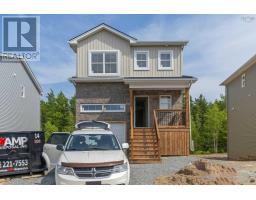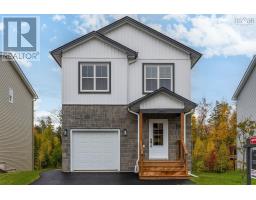1018 Beaver Bank Road, Beaver Bank, Nova Scotia, CA
Address: 1018 Beaver Bank Road, Beaver Bank, Nova Scotia
Summary Report Property
- MKT ID202526003
- Building TypeHouse
- Property TypeSingle Family
- StatusBuy
- Added18 weeks ago
- Bedrooms5
- Bathrooms3
- Area2457 sq. ft.
- DirectionNo Data
- Added On20 Oct 2025
Property Overview
Looking for a home that feels like more than just four walls? 1018 Beaver Bank Road is calling your name. Nestled in the heart of the vibrant Beaver Bank community, known for its great schools, friendly neighbours, an active recreation centre offering fitness and entertainment events, and two nearby lakes perfect for fishing or a refreshing dip on warm summer days, this fourteen year young bungalow offers a lifestyle that feels as good as it looks. Step inside to find a bright, open main level with three inviting bedrooms, including a two piece ensuite, a full bath, and convenient main floor laundry. The kitchen comes fully equipped with all appliances and flows effortlessly into the living spaces, ideal for both everyday living and easy entertaining. Comfort is assured year round with efficient electric heat. Downstairs, you will find the perfect mix of family and fun with a cozy bar and spacious family room that set the scene for movie nights or friendly gatherings. With two additional bedrooms, a walkout, and an unfinished two piece bath ready for your personal touch, the lower level can easily transform into a separate living area or an incredible guest suite. A roomy mudroom adds everyday practicality, while outside, the large leveled backyard invites you to relax, garden, or host a weekend barbecue. The 24' x 24' detached double garage offers plenty of space for vehicles, hobbies, or extra storage. This home is ready for new memories, laughter, and lifes next chapter. Move in, settle down, and experience what makes Beaver Bank such a special place to call home. (id:51532)
Tags
| Property Summary |
|---|
| Building |
|---|
| Level | Rooms | Dimensions |
|---|---|---|
| Basement | Mud room | 9.8 x 16.7 |
| Bath (# pieces 1-6) | 8.10 x 7.2 | |
| Family room | 13.7 x 10.9 | |
| Recreational, Games room | 13. x 30.9 | |
| Bedroom | 9.8 x 12.11 | |
| Bedroom | 13.2 x 10.6 | |
| Main level | Living room | Measurements not available |
| Dining room | Measurements not available | |
| Kitchen | Measurements not available | |
| Bedroom | 13.3 x 8.5 | |
| Bedroom | 9.7 x 8.4 | |
| Bath (# pieces 1-6) | 6.9 x 9 | |
| Primary Bedroom | 10.11 x 13.8 | |
| Ensuite (# pieces 2-6) | 4.7 x 4.7 |
| Features | |||||
|---|---|---|---|---|---|
| Sloping | Level | Garage | |||
| Detached Garage | Gravel | Stove | |||
| Dishwasher | Dryer | Washer | |||
| Refrigerator | |||||


















































