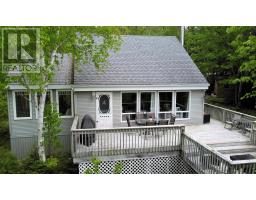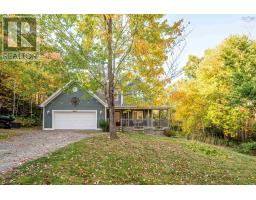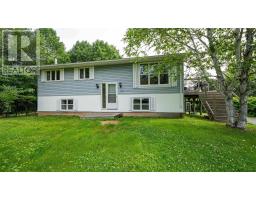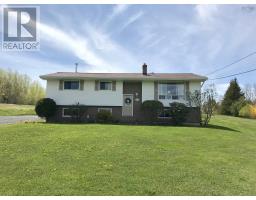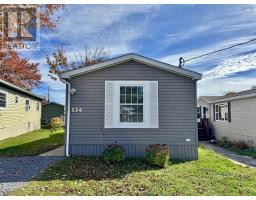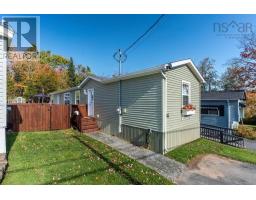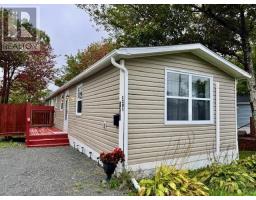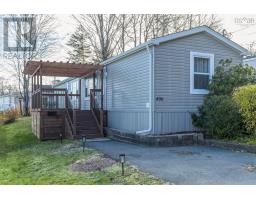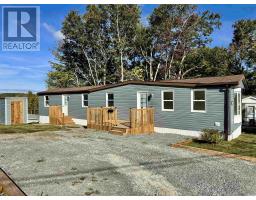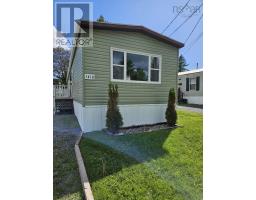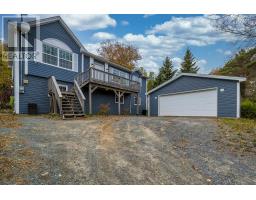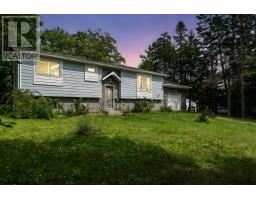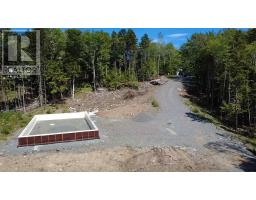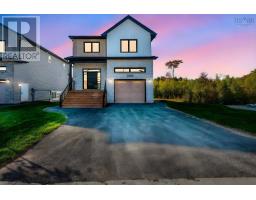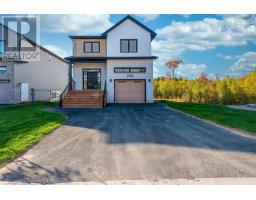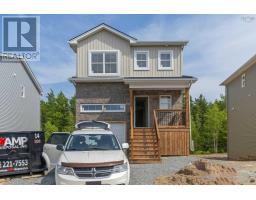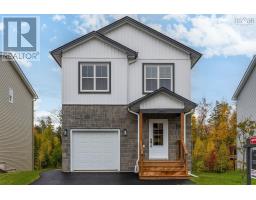17 Kinsac Road, Beaver Bank, Nova Scotia, CA
Address: 17 Kinsac Road, Beaver Bank, Nova Scotia
Summary Report Property
- MKT ID202523529
- Building TypeHouse
- Property TypeSingle Family
- StatusBuy
- Added20 weeks ago
- Bedrooms3
- Bathrooms1
- Area1064 sq. ft.
- DirectionNo Data
- Added On19 Sep 2025
Property Overview
Attention First-Time Buyers & Renovators! This charming mid-century bungalow is uniquely situated on a lush green 3/4 acre lot with partial views of Duck Lake, across from an Elementary School & only feet from a transit stop, ready for someone to bring it into 2025. Park in the huge driveway (easily holds 4+ cars ) & take a walk around the lovely landscaped yard & lakeview deck before heading inside. The Foyer is roomy & opens to the huge Living Room (hardwood flrs) w/massive picture window onto the front yard. All 3 BRs are bright, including the Primary that could fit a King-sized bed set. Main bath is immaculate & has a modern tub surround. Further, you'll find the formal Dining Room overlooking the back yard & adjoining old-school Kitchen w/loads of cupboards & workspace. There is a back entrance foyer that takes you both to the lovely deck or downstairs into the unfinished basement - which is clean & dry, holds laundry & loads of storage plus its own walkout entrance to the back yard. This property offers a unique opportunity to have a country lifestyle surrounded by nature but have bus access & be only 10 minutes from Sackville, 25 min from downtown Halifax. Watch the videos, check out the 360 tour, and send a message for your own private visit! (id:51532)
Tags
| Property Summary |
|---|
| Building |
|---|
| Level | Rooms | Dimensions |
|---|---|---|
| Main level | Foyer | 6.3 x 3.8 |
| Mud room | 4.10 x 5.2 | |
| Living room | 16.3 x 14.11 | |
| Dining room | 7.10 x 11.11 | |
| Kitchen | 11.11 x 9.10 | |
| Bedroom | 8.11 x 8.9 | |
| Bedroom | 10.8 x 9.7 | |
| Primary Bedroom | 12.11 x 11.11 | |
| Bath (# pieces 1-6) | 4.4 x 9 |
| Features | |||||
|---|---|---|---|---|---|
| Treed | Parking Space(s) | Paved Yard | |||
| Dryer | Washer | Microwave Range Hood Combo | |||
| Refrigerator | |||||


















































