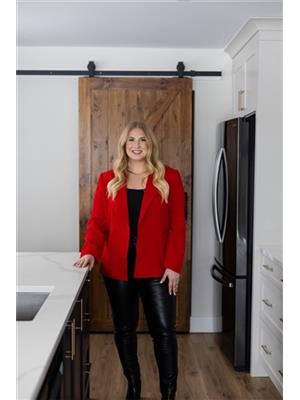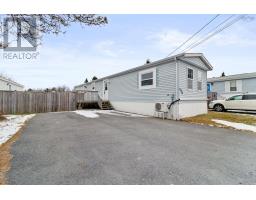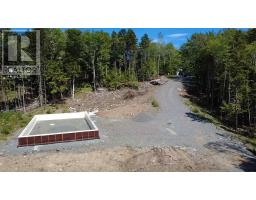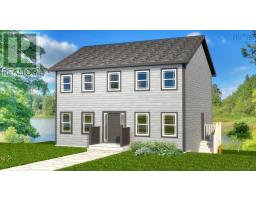19 Setter Lane, Beaver Bank, Nova Scotia, CA
Address: 19 Setter Lane, Beaver Bank, Nova Scotia
Summary Report Property
- MKT ID202508743
- Building TypeHouse
- Property TypeSingle Family
- StatusBuy
- Added2 days ago
- Bedrooms3
- Bathrooms3
- Area2412 sq. ft.
- DirectionNo Data
- Added On27 Apr 2025
Property Overview
Nestled in the welcoming community of Beaver Bank, this beautiful two-year-old split-entry home is sure to impress. Featuring 3 bedrooms and 3 full bathrooms, this home combines modern style with functional design. The heart of the home is a stunning contemporary kitchen complete with sleek finishes and a spacious walk-in pantry. The open-concept layout flows effortlessly into the dining and living areas?perfect for entertaining or family time. The primary suite offers a private retreat with ensuite bathroom and a personal balcony for morning coffee or evening relaxation. Two additional bedrooms and a full bath complete the main level, ideal for families. Downstairs, you?ll find a versatile den or office space, another full bathroom, a generous laundry room, a dedicated storage area, and a large rec room?perfect for a teen?s hangout or family movie nights. Step outside to enjoy a spacious backyard featuring a well-sized deck, fenced dog run, a new shed and a cozy fire pit area. Surrounded by nature and wildlife, this property offers peaceful living. OPEN HOUSE this weekend Saturday and Sunday 1:30-4. (id:51532)
Tags
| Property Summary |
|---|
| Building |
|---|
| Level | Rooms | Dimensions |
|---|---|---|
| Basement | Den | 15.7 x 11.7 |
| Laundry room | 9.6 x 9.1 | |
| Bath (# pieces 1-6) | 9.5 x 6.7 | |
| Storage | 9.6 x 9.6 plus jog | |
| Recreational, Games room | 15.10x26.3plus jog3.6x9.10 | |
| Main level | Living room | 14.4 x 12.4 |
| Dining room | 12.8 x 10.1 | |
| Kitchen | 12.8 x 11.6 | |
| Bath (# pieces 1-6) | 6.9 x 8.7 | |
| Bedroom | 10.5 x 9.7 | |
| Bedroom | 10.5 x 10.3 | |
| Primary Bedroom | 12.3 x 11.11 | |
| Ensuite (# pieces 2-6) | 4.10 x 8.7 |
| Features | |||||
|---|---|---|---|---|---|
| Balcony | Level | Gravel | |||
| Stove | Dishwasher | Dryer | |||
| Washer | Microwave | Refrigerator | |||
| Heat Pump | |||||






















































