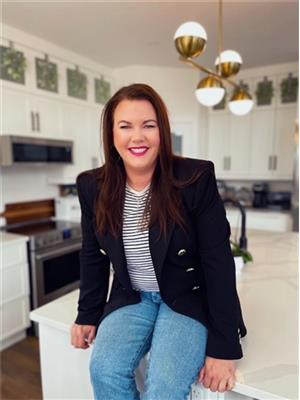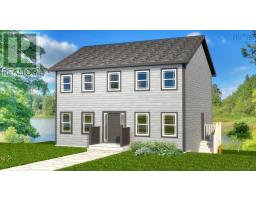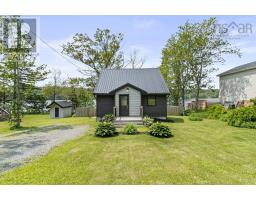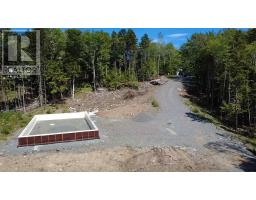166 Quail Ridge, Beaver Bank, Nova Scotia, CA
Address: 166 Quail Ridge, Beaver Bank, Nova Scotia
Summary Report Property
- MKT ID202508932
- Building TypeHouse
- Property TypeSingle Family
- StatusBuy
- Added12 weeks ago
- Bedrooms4
- Bathrooms4
- Area1952 sq. ft.
- DirectionNo Data
- Added On25 Apr 2025
Property Overview
Marchand Homes presents "The Aspen" surrounded by nature on 3.3 acres in Lost Creek Village. Each Marchand home comes with a 10 year Atlantic New Home Warranty, main level ductless heat pump, Energy Efficient and Energy Star Certified Low E & Argon windows, white shaker style kitchen, soft cabinet closures, deluxe trim package and 40 year LLT shingles. This 2 story has 3 bedrooms on the 2nd level with an oversized walk in closet and bright laundry room. The kitchen is an open concept to the dining and family room. Main level also includes an office with a tall ceiling. There's access to a 12x17 deck from the dining. Built in Garage is 21x23. The basement is unfinished. Enjoy your coffee as you look over your 3.3 acres of peace and listen to the sounds of nature. Lost Creek Village is a wonderful place to call home. Spend time at the Community Center, playground, walking trails or try for a hole in one at The Lost Creek Golf Course! Expected closing date January 2026. (id:51532)
Tags
| Property Summary |
|---|
| Building |
|---|
| Level | Rooms | Dimensions |
|---|---|---|
| Second level | Primary Bedroom | 14.10x16.4 |
| Ensuite (# pieces 2-6) | 9.8x8.10 | |
| Bedroom | 10.6x14.1 | |
| Bedroom | 11.8x14.1 | |
| Bath (# pieces 1-6) | 6x14.1 | |
| Den | 8.2x9.8 | |
| Laundry / Bath | 6.2x9.8 | |
| Lower level | Recreational, Games room | 34x14.9 |
| Bedroom | 12.8x13.3 | |
| Bath (# pieces 1-6) | 6.1x8.4 | |
| Utility room | 8x8.4 | |
| Main level | Living room | 17.10x17 |
| Dining room | 17.10x17 | |
| Kitchen | 8.2x7.11 | |
| Bath (# pieces 1-6) | 5.4x5.6 | |
| Den | 7.11x9.8 | |
| Other | 5.4x8.2 pantry |
| Features | |||||
|---|---|---|---|---|---|
| Garage | Gravel | None | |||
| Heat Pump | |||||
























