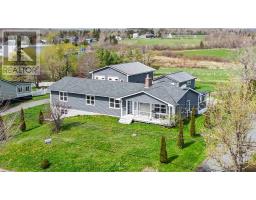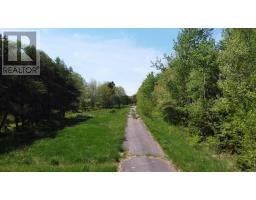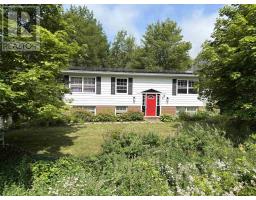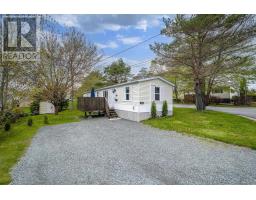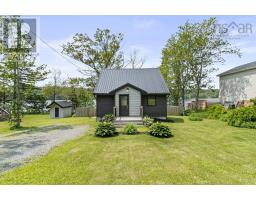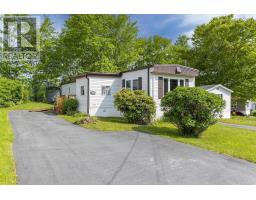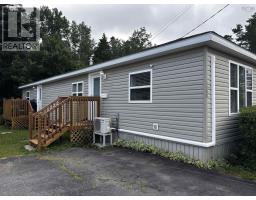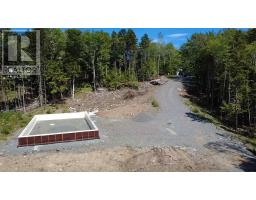250 Beaver Bank Road, Beaver Bank, Nova Scotia, CA
Address: 250 Beaver Bank Road, Beaver Bank, Nova Scotia
Summary Report Property
- MKT ID202510538
- Building TypeHouse
- Property TypeSingle Family
- StatusBuy
- Added13 weeks ago
- Bedrooms4
- Bathrooms3
- Area3390 sq. ft.
- DirectionNo Data
- Added On12 May 2025
Property Overview
Welcome to 250 Beaver Bank Road ? a peaceful and private retreat on a beautifully landscaped 0.52-acre lot in Beaver Bank. This home with a grand front entrance consists of 4-bedrooms, 3-bathrooms and offers over 3,390 sq.ft. of finished living space across three levels, including a fully developed walkout basement with in-law or rental potential. Inside, you?ll find spacious living and bedroom areas with high ceilings and plenty of natural light pouring in through a large number of windows and Skylights with plenty of hand crafted Shelving and cabinetry The layout features generous room sizes, multiple living spaces, a bright kitchen with walkout to the deck, and a main-level laundry room for everyday convenience. The entrance is grand and welcoming, setting the tone for the warmth and comfort found throughout the home. The beautifully landscaped backyard features raised garden beds, a greenhouse, and a custom patio area as well as spacious area with seating around a custom fire pit? ideal for growing your own food or simply unwinding in nature. With a detached wired garage, plenty of parking, and municipal services, this home offers the perfect blend of country calm and city convenience. If you?re looking for space, light, and tranquillity, just minutes from all amenities, this home is a rare find. (id:51532)
Tags
| Property Summary |
|---|
| Building |
|---|
| Level | Rooms | Dimensions |
|---|---|---|
| Second level | Primary Bedroom | 13.0 x 17.10 |
| Bedroom | 13.8 x 18.10 | |
| Bedroom | 9.7 x 11.2 | |
| Ensuite (# pieces 2-6) | 9.4 x 11.1 | |
| Lower level | Living room | 11.7 x 16.9 |
| Bedroom | 10.3 x 11.2 | |
| Kitchen | 11.5 x 13.3 | |
| Dining room | 15.8 x 8.2 | |
| Utility room | 12.0 x 22.6 | |
| Storage | 17.4 x 4.5 | |
| Bath (# pieces 1-6) | 5.11 x 6.10 | |
| Main level | Living room | 15.1 x 14.11 |
| Family room | 14.10 x 15.0 | |
| Kitchen | 13.6 x 13.2 | |
| Dining room | 15.3 x 8.3 | |
| Foyer | 10.5 x 14.11 | |
| Laundry room | 8.6 x 7.3 | |
| Bath (# pieces 1-6) | 8.6 x 7.4 |
| Features | |||||
|---|---|---|---|---|---|
| Balcony | Garage | Detached Garage | |||
| Interlocked | Parking Space(s) | Range | |||
| Stove | Dryer - Electric | Washer | |||
| Refrigerator | Heat Pump | ||||




















































