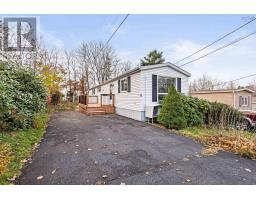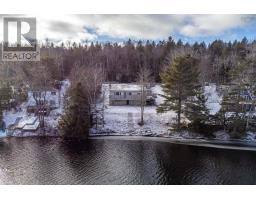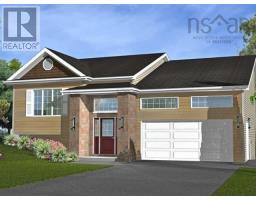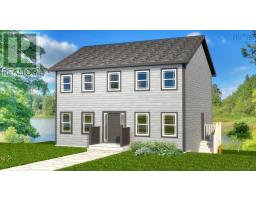3029 Beaver Bank Road, Beaver Bank, Nova Scotia, CA
Address: 3029 Beaver Bank Road, Beaver Bank, Nova Scotia
Summary Report Property
- MKT ID202426074
- Building TypeHouse
- Property TypeSingle Family
- StatusBuy
- Added11 weeks ago
- Bedrooms2
- Bathrooms1
- Area1400 sq. ft.
- DirectionNo Data
- Added On17 Dec 2024
Property Overview
Welcome to this inviting bungalow nestled on a scenic country lot, just a convenient 15-minute drive to Sackville. Ideal for first-time homebuyers or those seeking to downsize. This home includes two bedrooms and one bathroom, with a foyer that opens into a bright and spacious living room featuring hardwood floors and high ceilings, creating a welcoming space for both relaxation and entertaining. The eat-in kitchen is generously sized, allowing room for personalization and enhancements. A modern bathroom offers a large shower. Additionally, there's a versatile room that works well as a small bedroom or office. Step out onto the balcony from the kitchen?an ideal spot to enjoy a morning coffee. Downstairs, the basement provides additional living space with a recreation room that includes laundry and opens to the backyard. The primary bedroom on this level offers a private retreat, complemented by a den that can be adapted to suit various needs. Recent updates include a new septic system; field and tank, a new oil tank, and a newly constructed front deck?all added in 2022. With its blend of rustic charm and practical upgrades, this property is an excellent opportunity. Don't miss out on seeing it for yourself! (id:51532)
Tags
| Property Summary |
|---|
| Building |
|---|
| Level | Rooms | Dimensions |
|---|---|---|
| Lower level | Family room | 12.04 x 22/Laundry |
| Den | 13.06 x 6.06 | |
| Main level | Foyer | 4.07 x 7.03 |
| Living room | 9.04 x 23.07 | |
| Eat in kitchen | 13.09 x 16.10 | |
| Bedroom | 10 x 6.07 | |
| Bath (# pieces 1-6) | 10 x 6.07 | |
| Primary Bedroom | 11.09 x 13.09 |
| Features | |||||
|---|---|---|---|---|---|
| Balcony | Stove | Dishwasher | |||
| Dryer | Washer | Refrigerator | |||
| Walk out | |||||









































