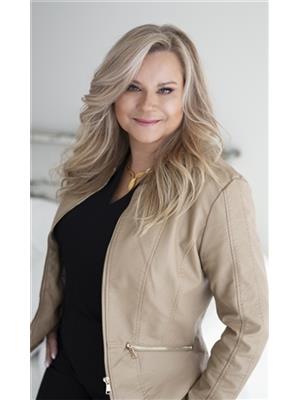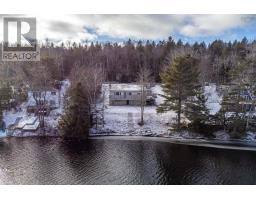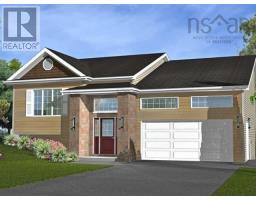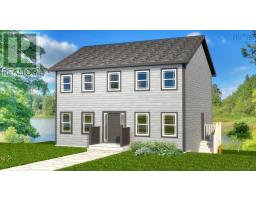428 Glen Rise Drive, Beaver Bank, Nova Scotia, CA
Address: 428 Glen Rise Drive, Beaver Bank, Nova Scotia
Summary Report Property
- MKT ID202502491
- Building TypeMobile Home
- Property TypeSingle Family
- StatusBuy
- Added4 weeks ago
- Bedrooms3
- Bathrooms1
- Area1072 sq. ft.
- DirectionNo Data
- Added On07 Feb 2025
Property Overview
This charming 3-bedroom, 1-bathroom home offers the perfect space for those starting a family or looking to downsize after the kids have moved out. The thoughtfully designed layout places bedrooms on either end of the home, providing a sense of privacy while maintaining a bright and airy open floor plan. Step into the well-appointed kitchen and bathroom, each featuring solid wood shaker cabinets that add warmth and elegance. Oversized windows fill the living space with natural light, and a kitchen pantry ensures plenty of storage. With a host of stylish features, this home is ready for you to move in and add your personal touch. Open-concept living area bathed in natural light. Functional kitchen pantry for additional storage. Shed. Energy-efficient heat pump. The home just has been re-blocked and re-leveled and the skirting replaced.2025 new hot water heater. (id:51532)
Tags
| Property Summary |
|---|
| Building |
|---|
| Level | Rooms | Dimensions |
|---|---|---|
| Main level | Eat in kitchen | 14.1x15 |
| Living room | 13.2x15 | |
| Bath (# pieces 1-6) | 5.2x5.7 | |
| Bedroom | 9.10x12.8 | |
| Bedroom | 7.9x9.5 | |
| Primary Bedroom | 11.2x12.8 | |
| Laundry room | 6.3x6.3 |
| Features | |||||
|---|---|---|---|---|---|
| Gravel | Stove | Dishwasher | |||
| Dryer | Washer | Microwave | |||
| Refrigerator | Wall unit | Heat Pump | |||





























































