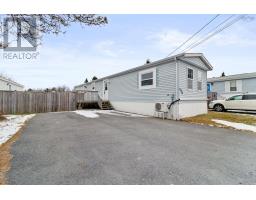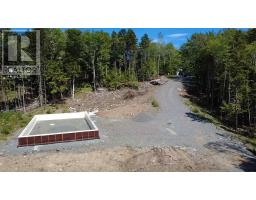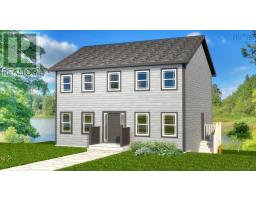55 Daisy Drive, Beaver Bank, Nova Scotia, CA
Address: 55 Daisy Drive, Beaver Bank, Nova Scotia
Summary Report Property
- MKT ID202509299
- Building TypeHouse
- Property TypeSingle Family
- StatusBuy
- Added2 weeks ago
- Bedrooms3
- Bathrooms4
- Area2084 sq. ft.
- DirectionNo Data
- Added On12 May 2025
Property Overview
Welcome to Daisy Drive, where modern comfort meets family living in this meticulously maintained 5-year-old home. This three-bedroom, four-bath layout spans three levels. The main floor showcases an open-concept design with chef's kitchen. Enjoy crisp white cabinetry and quartz countertops in the kitchen and in the bathrooms. Natural light streams through patio doors, which lead to a private deck and fully fenced backyard ? ideal for summer gatherings or watching kids play. Upstairs, three well-proportioned bedrooms include a primary suite featuring an ensuite bathroom and generous walk-in closet. The second-floor laundry eliminates the hassle of carrying baskets up and down stairs. The finished basement serves as a cozy retreat, featuring plush carpeting and ample space for a media room or children's play area. A full four-piece bathroom on this level ensures convenience for family and guests alike. Situated in a sought-after neighbourhood with good schools nearby, this like-new home reflects pride of ownership, Experience this standout property firsthand ? schedule your private showing today. (id:51532)
Tags
| Property Summary |
|---|
| Building |
|---|
| Level | Rooms | Dimensions |
|---|---|---|
| Second level | Bedroom | 10.1x9.9 |
| Bedroom | 10.2x9.11 | |
| Primary Bedroom | 17.11x13.5 | |
| Ensuite (# pieces 2-6) | 7.7x9.3 | |
| Bath (# pieces 1-6) | 8.6x5.10 | |
| Foyer | 7.7x7 | |
| Basement | Recreational, Games room | 21.22x14.83 |
| Recreational, Games room | 9.50x8.89 | |
| Bath (# pieces 1-6) | 7.10x8.5 | |
| Main level | Living room | 15.2x14.8 |
| Kitchen | 11.11x11.6 | |
| Dining nook | 12.6x9.2 | |
| Bath (# pieces 1-6) | 4.6x4.10 |
| Features | |||||
|---|---|---|---|---|---|
| Garage | Attached Garage | Range - Electric | |||
| Dishwasher | Dryer | Washer | |||
| Refrigerator | Wall unit | Heat Pump | |||





































































