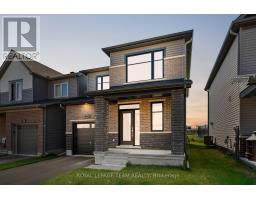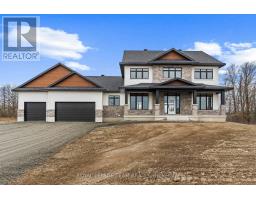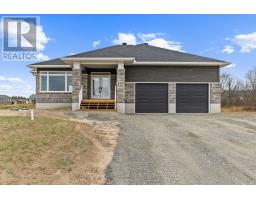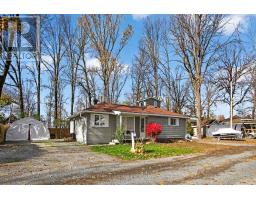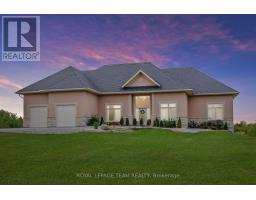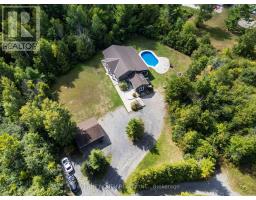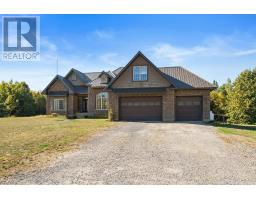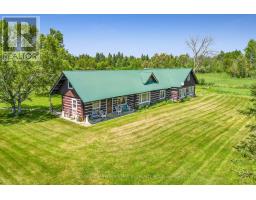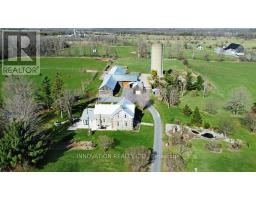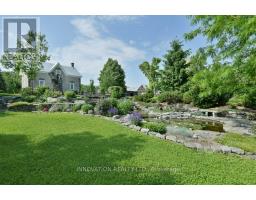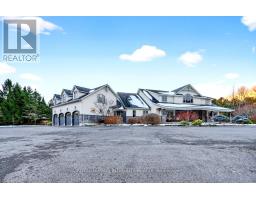101 ALCOCK DRIVE, Beckwith, Ontario, CA
Address: 101 ALCOCK DRIVE, Beckwith, Ontario
Summary Report Property
- MKT IDX12552930
- Building TypeHouse
- Property TypeSingle Family
- StatusBuy
- Added8 weeks ago
- Bedrooms3
- Bathrooms2
- Area1500 sq. ft.
- DirectionNo Data
- Added On18 Nov 2025
Property Overview
Nestled in a serene and picturesque setting in the township of Beckwith, Beckwith Estates is approximately 15 minutes from Carleton Place and 15 minutes from Richmond, offering an ideal balance of natural surroundings and everyday convenience. The Kentwood Model by Mackie Homes presents beautifully and offers approximately 1622 sq ft of living space with three bedrooms, two bathrooms, and an attached two-car garage. The open concept layout is filled with natural light. The kitchen features ample cabinetry for storage, stone countertops, and a large centre island that provides an inviting space for gathering. From here, the dining room and great room showcase a cozy fireplace and access to the covered backyard porch. Continuing through the main level, three bedrooms provide comfortable space, with the primary bedroom featuring a walk-in closet, additional backyard access, and a 3-piece ensuite. This property is currently under construction. (id:51532)
Tags
| Property Summary |
|---|
| Building |
|---|
| Land |
|---|
| Level | Rooms | Dimensions |
|---|---|---|
| Main level | Laundry room | 1.85 m x 1.7 m |
| Mud room | 1.85 m x 1.77 m | |
| Foyer | 1.95 m x 1.77 m | |
| Kitchen | 4.16 m x 3.96 m | |
| Great room | 3.96 m x 5.33 m | |
| Dining room | 3.25 m x 4.26 m | |
| Primary Bedroom | 4.16 m x 3.91 m | |
| Bathroom | 3.37 m x 1.9 m | |
| Bedroom | 3.37 m x 3.37 m | |
| Bedroom | 3.37 m x 3.27 m | |
| Bathroom | 3.27 m x 1.67 m |
| Features | |||||
|---|---|---|---|---|---|
| Irregular lot size | Attached Garage | Garage | |||
| Inside Entry | Central air conditioning | ||||



































