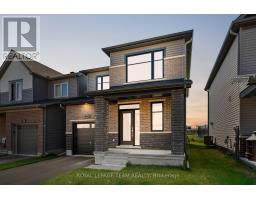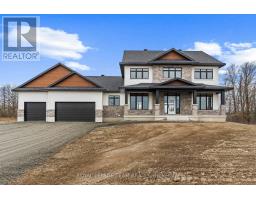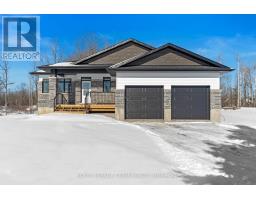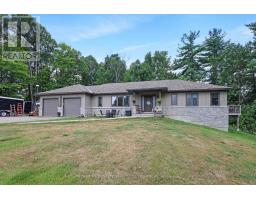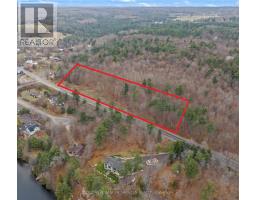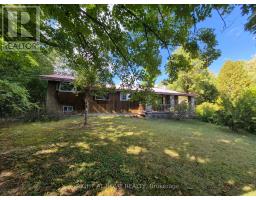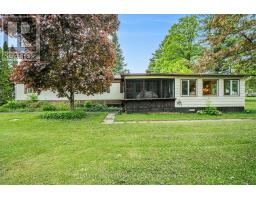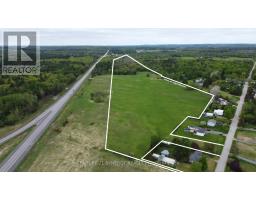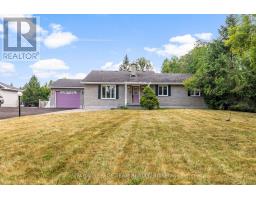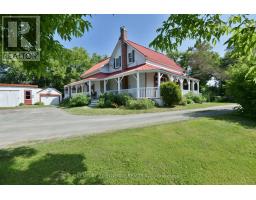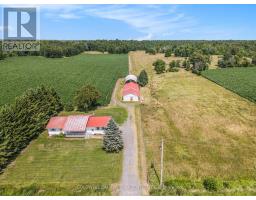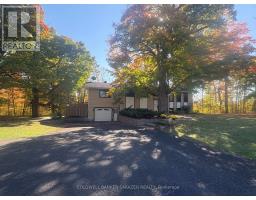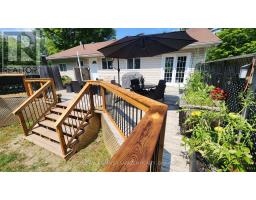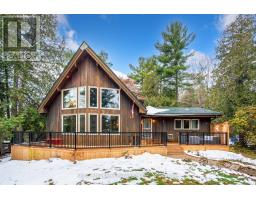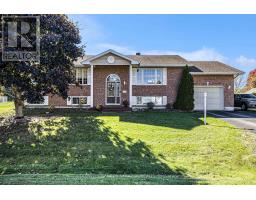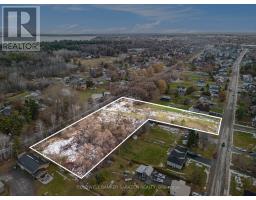62 HOGAN DRIVE, McNab/Braeside, Ontario, CA
Address: 62 HOGAN DRIVE, McNab/Braeside, Ontario
Summary Report Property
- MKT IDX12233270
- Building TypeHouse
- Property TypeSingle Family
- StatusBuy
- Added16 weeks ago
- Bedrooms3
- Bathrooms2
- Area1500 sq. ft.
- DirectionNo Data
- Added On20 Oct 2025
Property Overview
Located in the second phase of Hogan Heights, this thoughtfully designed bungalow combines the tranquillity of country living with the convenience of nearby amenities. Set near the Algonquin Trail, the property offers easy access to recreation, shopping, and schools. The Huntley Model by Mackie Homes features approximately 1,740 square feet of above-ground living space and showcases quality craftsmanship throughout. The three-bedroom, two-bathroom layout is both functional and inviting, enhanced by natural light and an open-concept design. The dining area flows seamlessly into the great room, which includes a cozy fireplace, an elegant tray ceiling, and a patio door that extends the living space to the rear porch and backyard. The kitchen is well appointed with granite countertops, ample cabinetry, a pantry, and a centre island that is ideal for casual meals. A practical family entrance with a laundry area provides interior access to the two-car garage. The primary bedroom features a walk-in closet and a well-appointed 3-piece ensuite, offering a comfortable and quiet retreat. This property is currently under construction. (id:51532)
Tags
| Property Summary |
|---|
| Building |
|---|
| Land |
|---|
| Level | Rooms | Dimensions |
|---|---|---|
| Main level | Bathroom | 1.8 m x 3.3 m |
| Foyer | 2.51 m x 2.13 m | |
| Dining room | 3.98 m x 3.25 m | |
| Great room | 4.47 m x 5.51 m | |
| Kitchen | 3.22 m x 5.84 m | |
| Laundry room | 1.9 m x 3.27 m | |
| Primary Bedroom | 3.68 m x 4.57 m | |
| Bathroom | 1.9 m x 3.3 m | |
| Bedroom | 3.37 m x 3.25 m | |
| Bedroom | 3.32 m x 3.25 m |
| Features | |||||
|---|---|---|---|---|---|
| Irregular lot size | Attached Garage | Garage | |||
| Inside Entry | Central air conditioning | Fireplace(s) | |||












































