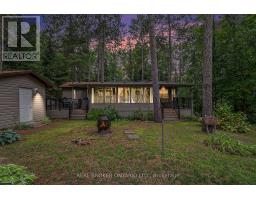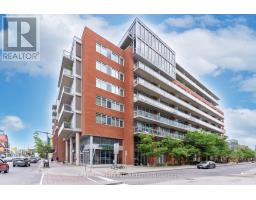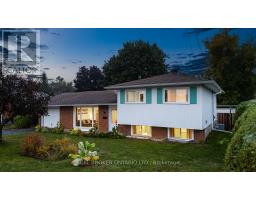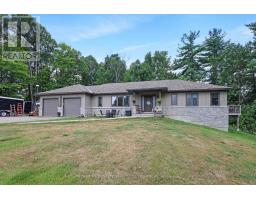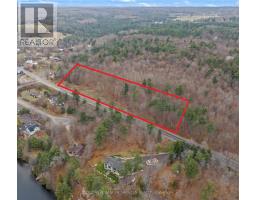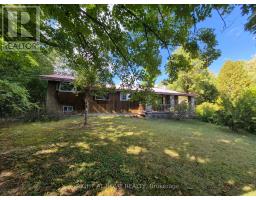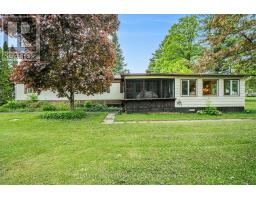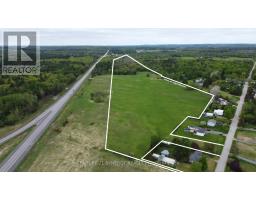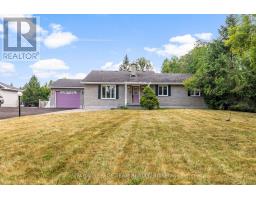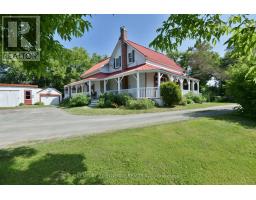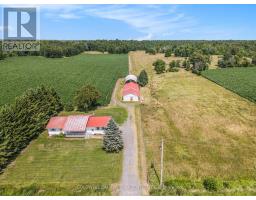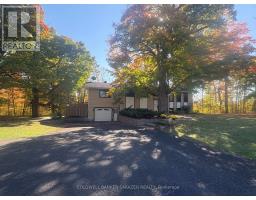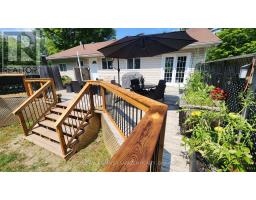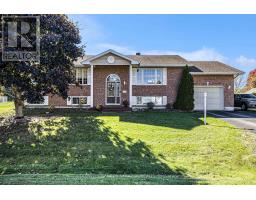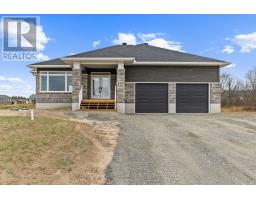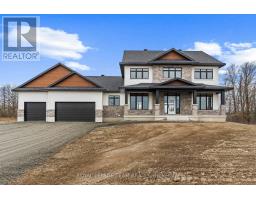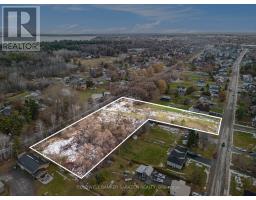1 WOODLAND DRIVE, McNab/Braeside, Ontario, CA
Address: 1 WOODLAND DRIVE, McNab/Braeside, Ontario
Summary Report Property
- MKT IDX12564940
- Building TypeHouse
- Property TypeSingle Family
- StatusBuy
- Added11 weeks ago
- Bedrooms3
- Bathrooms2
- Area1500 sq. ft.
- DirectionNo Data
- Added On21 Nov 2025
Property Overview
Welcome to 1 Woodland Drive, a charming 3 bed, 2 bath home tucked into a private, wooded corner lot in Braeside. Surrounded by nature and mature trees, this inviting property offers exceptional privacy and a peaceful setting. A wrap around deck and outdoor fire pit make it ideal for unwinding or entertaining. Inside, soaring main floor ceilings and expansive windows including new two storey windows that flood the space with light create a bright, airy atmosphere. The kitchen features white cabinetry, a tiled backsplash, and an eat in island. Hardwood floors enhance the warm living and dining spaces, complete with wainscoting and playful wallpaper. A standout sunroom with floor to ceiling windows provides a serene spot to enjoy the views year round. The main level includes a full bathroom, laundry and two large bedrooms, while the loft style primary suite offers wonderful character and its own ensuite and walk-in closet. The finished basement adds even more living space with wood paneling, a large rec room, a spacious playroom, and a powder room. Additional highlights include a low maintenance metal roof and recent updates to the HVAC and septic systems, offering peace of mind for future owners. Just a short walk to Braeside Beach and the boat launch and only minutes to Arnprior and 30 minutes to Kanata, this home blends cottage charm with everyday convenience. (id:51532)
Tags
| Property Summary |
|---|
| Building |
|---|
| Level | Rooms | Dimensions |
|---|---|---|
| Second level | Primary Bedroom | 6.22 m x 3.75 m |
| Basement | Utility room | 5.86 m x 4.72 m |
| Recreational, Games room | 9.77 m x 7.77 m | |
| Other | 3.63 m x 2.28 m | |
| Main level | Family room | 3.75 m x 3.2 m |
| Kitchen | 3.75 m x 4.06 m | |
| Living room | 7.01 m x 7.79 m | |
| Bedroom | 3.07 m x 4.52 m | |
| Bedroom | 4.52 m x 3.02 m | |
| Dining room | 3.75 m x 2.61 m | |
| Laundry room | 2.54 m x 0.91 m |
| Features | |||||
|---|---|---|---|---|---|
| No Garage | Water Treatment | Dishwasher | |||
| Dryer | Hood Fan | Water Heater | |||
| Microwave | Stove | Washer | |||
| Refrigerator | Central air conditioning | ||||





















































