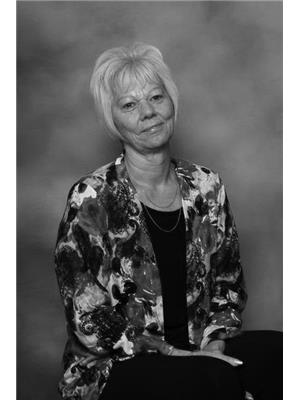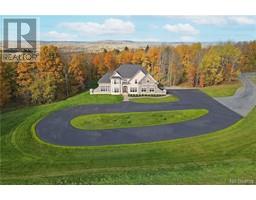100 Keenan Drive, Bedell, New Brunswick, CA
Address: 100 Keenan Drive, Bedell, New Brunswick
Summary Report Property
- MKT IDNB104442
- Building TypeHouse
- Property TypeSingle Family
- StatusBuy
- Added13 weeks ago
- Bedrooms4
- Bathrooms3
- Area2400 sq. ft.
- DirectionNo Data
- Added On19 Aug 2024
Property Overview
This exquisite custom built home is located in one of the areas most elite rural sub-divisions.Entering the Foyer, you find a formal dining room & open concept kitchen area.From the kitchen living room area, windows & a garden door leads to a deck & breathtaking views of Grafton Heights & the Connell Park area.The counters & Island have glistening granite tops.Down the Hall you find a bedroom currently used as an office & a Laundry room w/ sink & counter for folding the laundry plus a closet w/ door leading to the att. garage.The Primary Bedroom w/ WIC has a gorgeous ensuite & recently completely redesigned.Hunter Douglas Blinds & a fresh coat of paint bring this area alive!The blinds throughout the house are Hunter Douglas as well.The kitchen & ensuite boast in floorheat.Engineered hardwood is found in flooring throughout.The basement level has a generous size family room w/ a wood stove.Another bedroom & Bathroom can be found in basement level.The rest of this level contains the internal workings of the home.Here you will find, watersoftener,UV Light,central vac,200amp breaker panel plus a panel for the 22KW generac generator.This generac kicks in 15 sec after power fails & runs the entire home.Outside the home you'll find att. garage & another det. sgl. car garage w/attached shop for lawn equipment.A spacious stone patio at the side of the house w/ firepit.A new well was dug 4 yrs ago (during the summer drought old well stopped working) and it is 175 ft deep&12 gal a min. (id:51532)
Tags
| Property Summary |
|---|
| Building |
|---|
| Land |
|---|
| Level | Rooms | Dimensions |
|---|---|---|
| Basement | Family room | 15'10'' x 28'10'' |
| Bedroom | 11'6'' x 15'10'' | |
| 3pc Bathroom | 9'3'' x 5'5'' | |
| Main level | Bath (# pieces 1-6) | 6' x 9' |
| Laundry room | 7' x 10' | |
| Bedroom | 10' x 11' | |
| Bedroom | 10' x 10' | |
| Ensuite | 6' x 14' | |
| Primary Bedroom | 12'6'' x 14' | |
| Living room | 14'6'' x 17' | |
| Kitchen | 11' x 12'6'' | |
| Dining room | 11'7'' x 12' | |
| Foyer | 8'6'' x 7'10'' |
| Features | |||||
|---|---|---|---|---|---|
| Treed | Sloping | Balcony/Deck/Patio | |||
| Attached Garage | Detached Garage | Garage | |||
| Garage | Inside Entry | Air Conditioned | |||
| Heat Pump | |||||























































