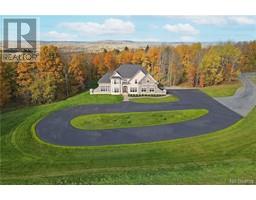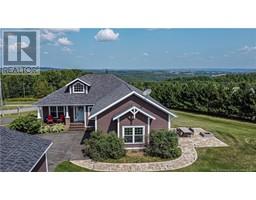103 Keenan Drive, Bedell, New Brunswick, CA
Address: 103 Keenan Drive, Bedell, New Brunswick
Summary Report Property
- MKT IDNB104441
- Building TypeHouse
- Property TypeSingle Family
- StatusBuy
- Added13 weeks ago
- Bedrooms4
- Bathrooms3
- Area1886 sq. ft.
- DirectionNo Data
- Added On19 Aug 2024
Property Overview
Looking for a family home in an executive neighbourhood but want the privacy of country living? Look no further than 103 Keenan Drive in the desirable Keenan Subdivision. Just 15 minutes from Woodstock and 20 minutes to the Houlton, ME border. Step into the foyer and be greeted by a grand staircase, high ceilings, and lots of natural light. The main floor offers a modern white kitchen with breakfast island, dining area, cozy living room with wood burning fireplace, 1/2 bathroom, and first bedroom. Off the laundry/mudroom, youll find an attached 1.5 car garage. The second floor is home to a spacious primary suite with a walk-in closet and ensuite with his & her sinks AND his & her shower heads! Down the hall, youll find 2 more spacious bedrooms and a second full bathroom. Cozy up on the back deck in the summer evenings, take a walk through the subdivision, or grow some veggies in your backyard. This home really does offer it all! All offers must be submitted with Schedule ""A""- AS IS WHERE IS. (id:51532)
Tags
| Property Summary |
|---|
| Building |
|---|
| Level | Rooms | Dimensions |
|---|---|---|
| Second level | Bedroom | 12'0'' x 13'0'' |
| Bedroom | 11'0'' x 10'0'' | |
| Bath (# pieces 1-6) | 9'0'' x 6'0'' | |
| Ensuite | 6'0'' x 9'0'' | |
| Primary Bedroom | 16'0'' x 14'0'' | |
| Main level | Bedroom | 13'0'' x 9'0'' |
| Laundry room | 10'0'' x 6'0'' | |
| Living room | 18'0'' x 15'0'' | |
| Kitchen | 15'0'' x 12'0'' |
| Features | |||||
|---|---|---|---|---|---|
| Treed | Attached Garage | Garage | |||
















































