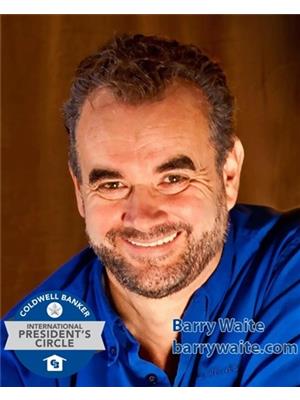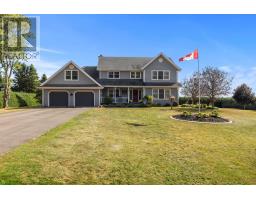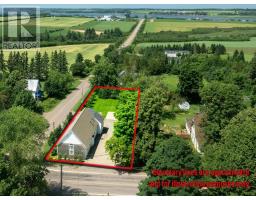271 Fernwood Road, Bedeque and Area, Prince Edward Island, CA
Address: 271 Fernwood Road, Bedeque and Area, Prince Edward Island
Summary Report Property
- MKT ID202523511
- Building TypeHouse
- Property TypeSingle Family
- StatusBuy
- Added9 weeks ago
- Bedrooms3
- Bathrooms2
- Area1640 sq. ft.
- DirectionNo Data
- Added On17 Sep 2025
Property Overview
Charming 3 bedroom home in peaceful Bedeque - Close to beaches, upgrades throughout! Welcome to this well maintained 3 bedroom home, perfectly located in the quiet community of Bedeque. Just a short drive to Chelton Provincial Park and some of PEI's finest beaches, this property offers the best of relaxed rural living with easy to access to key destinations: -15 minutes to Summerside -40 minutes to Charlottetown -10 minutes to Borden-Carleton & Confederation Bridge Set on a beautiful, private lot, the home features a very private backyard with a large 3 level rear deck with a pergola, plus a cozy front deck, perfect for enjoying the Island's Natural beauty. A detached 26x28 double car garage offers ample space for vehicles, tools, or a workshop. Inside, the home is warm and welcoming with a functional layout and numerous updates. The sale includes all appliances (new as of March 2016), and additional living space has been developed in the lower level, including a bathroom and family room (2018). Outdoor features & upgrades: -New septic field (2016) -Paved driveway (2017) -Rear 3 level deck with pergola -New outbuilding (14x18) -Huge garden area -Several mature trees of various species - adding beauty, shade, privacy -New HVAC system (2023) This home offers outstanding value, comfort and peaceful surroundings, all within minutes of some of PEI's best loved destinations. Please note: All information to be verified by the purchaser. (id:51532)
Tags
| Property Summary |
|---|
| Building |
|---|
| Level | Rooms | Dimensions |
|---|---|---|
| Second level | Primary Bedroom | 13x13.4 |
| Bedroom | 9.8x10 | |
| Bedroom | 9.8x10 | |
| Bath (# pieces 1-6) | 6.6x13 | |
| Lower level | Family room | 25.5x15.6 |
| Bath (# pieces 1-6) | 6x9.6 | |
| Main level | Living room | 13.3x14.4 |
| Eat in kitchen | 13x20.8 | |
| Porch | 7.5x9.4 | |
| Other | 26x28 Garage |
| Features | |||||
|---|---|---|---|---|---|
| Paved driveway | Detached Garage | Parking Space(s) | |||
| Stove | Dishwasher | Dryer | |||
| Washer | Microwave | Refrigerator | |||
| Air exchanger | |||||










































