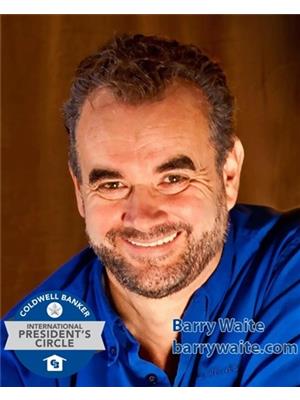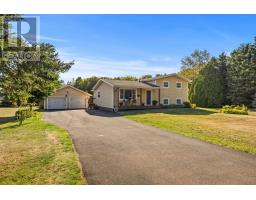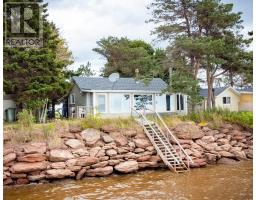179 Baker Shore Road, North Bedeque, Prince Edward Island, CA
Address: 179 Baker Shore Road, North Bedeque, Prince Edward Island
Summary Report Property
- MKT ID202522818
- Building TypeHouse
- Property TypeSingle Family
- StatusBuy
- Added9 weeks ago
- Bedrooms4
- Bathrooms3
- Area3000 sq. ft.
- DirectionNo Data
- Added On09 Sep 2025
Property Overview
If you are looking for a house to call home, this well loved 2 storey home on the outskirts of Summerside and only a few minutes from the waterfront may be just what you are looking for. 0.88 acre property with a very private back yard featuring an amazing hot tub and trellis, stone walkways, and beautiful spruce hedge for privacy. Main floor features an open concept kitchen & family room. Patio doors from family room to large back yard deck.as well as formal dining room, living room, separate half bath & a laundry room, second level features 4 bedrooms, plus large bonus room above garage, main bath, master bedroom with an amazing en-suite bath and walk in closet with beautiful views of water and countryside. Home has lots of hardwood floors and nice cabinetry. Large attached garage that can fit 3 cars! Outside of home has wonderful curb appeal boasting a nice front covered veranda, stone walkway, wood siding, an extra-large backyard deck. The outside property has a cute coordinating shed, beautiful landscaping with many shrubs, trees, private spruce hedge surrounding property. The flowerbeds just got a new poured cement edging very nice touch. Basement is plumbed for a bathroom and has tons of extra room. Currently a 4-bedroom house but you could use the bonus room as a 5th bedroom if you require more sleeping quarters Home is only minutes to shopping and schools. Panoramic water and countryside views. Only seconds to a public boat slip at the end of Bakers Shore Road. Enjoy peace and quiet country living with low property taxes. (id:51532)
Tags
| Property Summary |
|---|
| Building |
|---|
| Level | Rooms | Dimensions |
|---|---|---|
| Second level | Primary Bedroom | 14x16+5x8 |
| Storage | 5x8 Walk In | |
| Ensuite (# pieces 2-6) | 12x12.6 | |
| Bedroom | 12x13 | |
| Bedroom | 11x11.4 | |
| Bath (# pieces 1-6) | 9.6x11 | |
| Bedroom | 11.2x11.5 | |
| Other | 11.5x23.5 Bonus | |
| Main level | Living room | 16x18.6 |
| Kitchen | 12x22 | |
| Dining room | 10x13.2 | |
| Family room | 15x16 | |
| Bath (# pieces 1-6) | 3x8 | |
| Laundry room | 8x12 | |
| Other | 12x12 Gazebo | |
| Other | 12x16 back deck | |
| Other | 12x24+19x24 Back Stonewalk | |
| Other | 4x16+7x9 Front Stonewalk |
| Features | |||||
|---|---|---|---|---|---|
| Paved driveway | Level | Attached Garage | |||
| Heated Garage | Central Vacuum | Satellite Dish | |||
| Hot Tub | Jetted Tub | Oven - Propane | |||
| Dishwasher | Dryer | Washer | |||
| Refrigerator | Water softener | Air exchanger | |||





















































