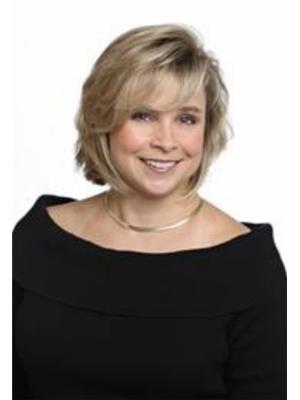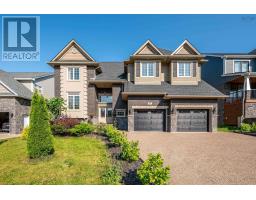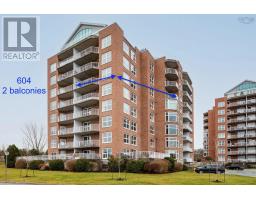104 50 Waterfront Drive, Bedford, Nova Scotia, CA
Address: 104 50 Waterfront Drive, Bedford, Nova Scotia
Summary Report Property
- MKT ID202411580
- Building TypeApartment
- Property TypeSingle Family
- StatusBuy
- Added12 hours ago
- Bedrooms2
- Bathrooms2
- Area1287 sq. ft.
- DirectionNo Data
- Added On04 Dec 2024
Property Overview
Location, location, location! Bedford Waterfront Community, just steps to DeWolf Park, this spacious open concept, 2 bedroom condo with a spectacular water view rear patio, is looking for a new owner. This well-run building has only 20 units, is quiet and close to all amenities. As your enter condo, just off the foyer is an ample storage or pantry space. There is a Galley kitchen with built in bar area, boasting plenty of cabinets and stainless steel appliances new in 2022. The living room has floor to ceiling windows overlooking the patio, making the unit bright. Being an end unit, there are additional windows in the dining area. New window blinds compliment the freshly painted interior. The large Primary bedroom is equipped with an ensuite bathroom and walk-in closet. Condo fees include, heat, hot water. Building highlights include, wheelchair accessibility, plenty of storage, underground parking, oversized main floor patio, ensuite laundry, ensuite bath renovated 2023, new ductless heat pump installed 2023, new flooring in entryway 2023, new washer/dryer 2022, new bedroom carpet 2022. (id:51532)
Tags
| Property Summary |
|---|
| Building |
|---|
| Level | Rooms | Dimensions |
|---|---|---|
| Main level | Living room | 19. 11 x 18. 10 |
| Dining room | 10. 0 x 9. 5 | |
| Kitchen | 9. 1 x 12. 3 | |
| Primary Bedroom | 13. 6 x 12. 10 | |
| Ensuite (# pieces 2-6) | 9. 10 x 7. 10 | |
| Bedroom | 13. 6 x 9. 3 | |
| Bath (# pieces 1-6) | 5. 4 x 7. 10 | |
| Storage | 11. 0 x 5. 5 |
| Features | |||||
|---|---|---|---|---|---|
| Garage | Underground | Stove | |||
| Dryer | Washer | Microwave | |||
| Refrigerator | Wall unit | Heat Pump | |||

































































