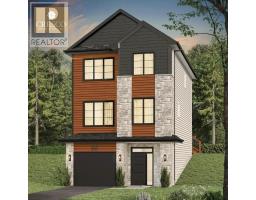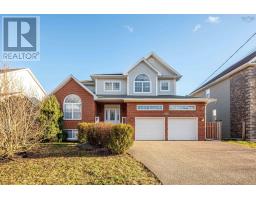59 Evandale Lane, Bedford, Nova Scotia, CA
Address: 59 Evandale Lane, Bedford, Nova Scotia
Summary Report Property
- MKT ID202426642
- Building TypeHouse
- Property TypeSingle Family
- StatusBuy
- Added4 weeks ago
- Bedrooms3
- Bathrooms4
- Area2550 sq. ft.
- DirectionNo Data
- Added On04 Dec 2024
Property Overview
Welcome to the Parks of West Bedford community. The house is conveniently located on a quiet streetand yet conveniently commute to stores, restaurants and the new West Bedford School. The house camefrom a well reputable builder named Rooftight Construction, and it is truly equipped with quality andcomfort. The layout combines open flexible design on the main floor, including a very bright familyroom with focal fireplace, leading to the huge deck, stunning custom kitchen with a pantry room forextra storage, soft closures, center island and exotic slab granite and separate dining area.Upstairs, we have very spacious bedrooms, laundry, main bath and master bedroom. Large fenced backyardprovides extra security for kids and privacy for your beloved pets. This stunning design of the moderncontemporary home is truly beautiful both inside and out. Contact your agent today to book a showing. (id:51532)
Tags
| Property Summary |
|---|
| Building |
|---|
| Level | Rooms | Dimensions |
|---|---|---|
| Second level | Primary Bedroom | 16.4 x 13.10 |
| Ensuite (# pieces 2-6) | - | |
| Bedroom | 13.4 x 11.4 | |
| Bedroom | 12.4 x 11.4 | |
| Bath (# pieces 1-6) | - | |
| Basement | Recreational, Games room | 21.3 x 15.6 |
| Main level | Kitchen | 12 X10 |
| Living room | 14.6 x 13 | |
| Dining room | 11 x 9.8 | |
| Bath (# pieces 1-6) | - |
| Features | |||||
|---|---|---|---|---|---|
| Level | Garage | Attached Garage | |||
| Range - Electric | Dishwasher | Dryer | |||
| Washer | Refrigerator | Heat Pump | |||


























































