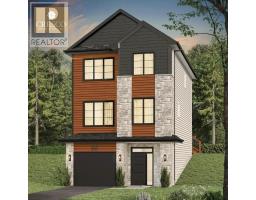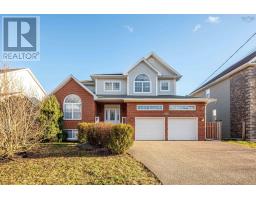5 Lincoln Drive, Bedford, Nova Scotia, CA
Address: 5 Lincoln Drive, Bedford, Nova Scotia
Summary Report Property
- MKT ID202428560
- Building TypeHouse
- Property TypeSingle Family
- StatusBuy
- Added1 weeks ago
- Bedrooms3
- Bathrooms2
- Area1143 sq. ft.
- DirectionNo Data
- Added On24 Dec 2024
Property Overview
Welcome to 5 Lincoln Drive in Bedford. This property has undergone extensive upgrades in 2023/2024: new electrical panel and wiring (upgraded to 200 Amps), hot water tank, plumbing, ducted-heat pump system, refinished hardwood flooring, bathroom renovations, lighting, painting, trim work, chimney repointing and caps, extensive landscaping, new paved driveway, new fridge and stove and more. Located close to Basinview Drive Community School and all amenities. The main floor features a large kitchen/dining room area leading to the 12x26 back deck. The newly refinished hardwood floors bring out character and warmth throughout the living room and bedrooms. The lower level is unfinished and just waiting for a new home owner to add family room and finishings. With a large 15,000 square foot landscaped lot and large newly paved driveway, this home is ideal for children and pets. Don't delay, book your showing today! (id:51532)
Tags
| Property Summary |
|---|
| Building |
|---|
| Level | Rooms | Dimensions |
|---|---|---|
| Basement | Utility room | 38.4x27 |
| Main level | Living room | 15.7x17.4 |
| Eat in kitchen | 11.10x17.4 | |
| Bath (# pieces 1-6) | 4.11x7.5 | |
| Primary Bedroom | 16.6x11.10 | |
| Bedroom | 10.11x9.8 | |
| Bedroom | 12.3x9.2 | |
| Bath (# pieces 1-6) | 4.1x4.11 |
| Features | |||||
|---|---|---|---|---|---|
| Stove | Dishwasher | Dryer | |||
| Washer | Refrigerator | Heat Pump | |||
































































