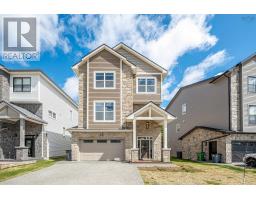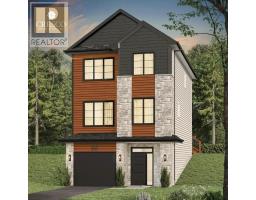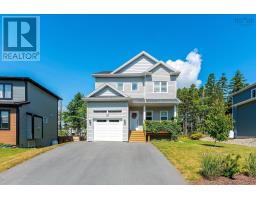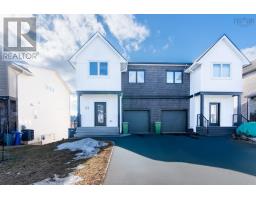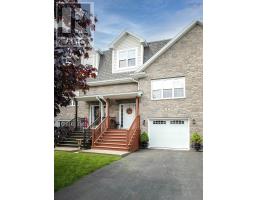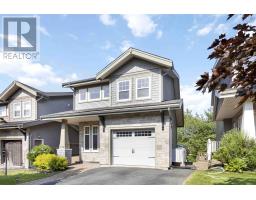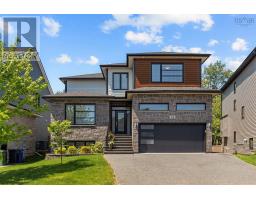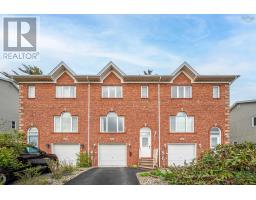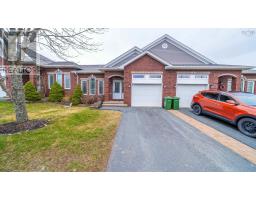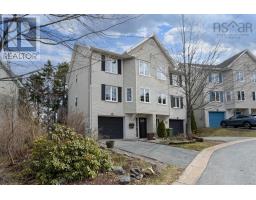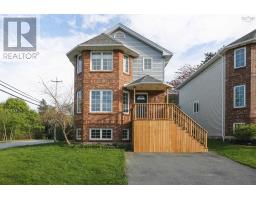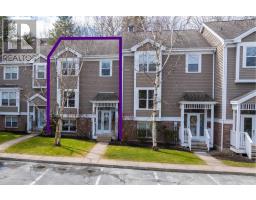426 Southgate Drive, Bedford, Nova Scotia, CA
Address: 426 Southgate Drive, Bedford, Nova Scotia
Summary Report Property
- MKT ID202428359
- Building TypeHouse
- Property TypeSingle Family
- StatusBuy
- Added27 weeks ago
- Bedrooms6
- Bathrooms4
- Area4083 sq. ft.
- DirectionNo Data
- Added On17 Dec 2024
Property Overview
Welcome to 426 Southgate Drive. This executive two storey home with six bedrooms, three and a half baths is sure to impress, with it's full double car garage and exposed aggregate driveway located in the Ravines of Bedford South. Enjoy the vaulted living room ceiling as it opens up to the dining room. The large kitchen includes granite countertops, a large island and dining nook. The family room is large but cosy as it includes a propane fireplace for those cold wintery nights. With an abundance of natural light this home has many features including large windows throughout, large primary suite, a large basement Rec room, and a large fenced backyard. This home is walking distance to schools, parks, restaurants and so much more. (id:51532)
Tags
| Property Summary |
|---|
| Building |
|---|
| Level | Rooms | Dimensions |
|---|---|---|
| Second level | Primary Bedroom | 17.1 x 16.2 jog |
| Ensuite (# pieces 2-6) | 10x11.8 | |
| Bedroom | 14 x 12.3 | |
| Bedroom | 14 x 11 | |
| Bedroom | 13.6 x 12.3 | |
| Bath (# pieces 1-6) | 10 x 11.8 | |
| Lower level | Recreational, Games room | 35 x 14 |
| Bedroom | 14 x 12 | |
| Bedroom | 14 x 14 | |
| Bath (# pieces 1-6) | 9.2 x 7 | |
| Utility room | 14 x 5 | |
| Main level | Living room | 13 x 12 |
| Dining room | 13 x 13 | |
| Kitchen | 14.2 x 14 | |
| Dining nook | 11 x 14 | |
| Family room | 17.9 x 14 | |
| Laundry / Bath | 7.6 x 6 | |
| Bath (# pieces 1-6) | 9.2 x 5 |
| Features | |||||
|---|---|---|---|---|---|
| Balcony | Garage | Attached Garage | |||
| Stove | Dishwasher | Dryer | |||
| Washer | Freezer | Microwave Range Hood Combo | |||
| Refrigerator | Heat Pump | ||||



















































