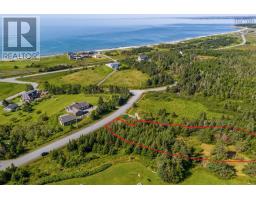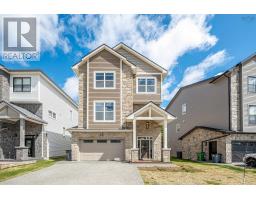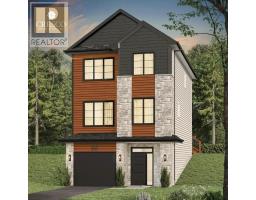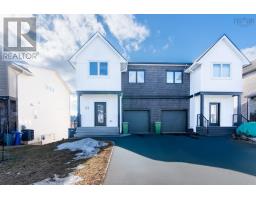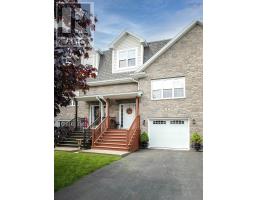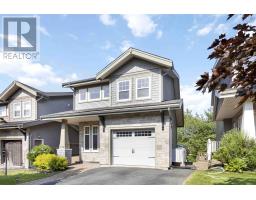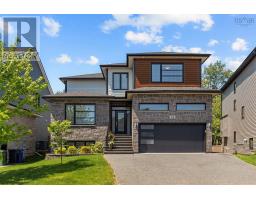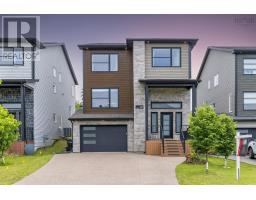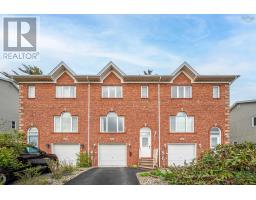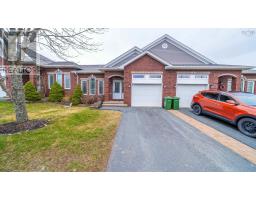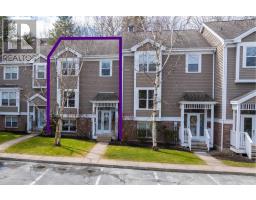135 Lewis Drive, Bedford, Nova Scotia, CA
Address: 135 Lewis Drive, Bedford, Nova Scotia
Summary Report Property
- MKT ID202509024
- Building TypeHouse
- Property TypeSingle Family
- StatusBuy
- Added9 weeks ago
- Bedrooms4
- Bathrooms4
- Area2325 sq. ft.
- DirectionNo Data
- Added On09 May 2025
Property Overview
Welcome to 135 Lewis Drive in friendly Thistle Grove! This stunning 4-bed, 4-bath home offers gorgeous curb appeal, beautiful landscaping, & a tree-lined backyard for privacy & nature. Inside, the main level offers a spacious entry, powder room,& an open-concept living area filled with natural light. The living room features a cozy propane fireplace, while the kitchen impresses with quartz countertops, a gas stove, large pantry, & centre island perfect for gathering. Upstairs offers three generous bedrooms, including a dreamy primary suite with walk-in closet and luxurious spa-like ensuite. The lower level features a large rec room, 4th bedroom & full bath. Ideally located near the BMO Centre and all of West Bedford?s favourite coffee shops & eateries, & just 15 minutes to downtown Halifax. With upgrades galore, including 9 ft ceilings, oversized windows, a ducted heat pump & so much more?this is a true West Bedford gem! (id:51532)
Tags
| Property Summary |
|---|
| Building |
|---|
| Level | Rooms | Dimensions |
|---|---|---|
| Second level | Primary Bedroom | 16.8 x 13.3 -jog |
| Ensuite (# pieces 2-6) | 13.8 x 8.11 -jog (+WIC) | |
| Bedroom | 10. x 12.5 +jog | |
| Bedroom | 12.2 x 9.11 | |
| Bath (# pieces 1-6) | 8.11 x 4.11 | |
| Laundry room | 7.9 x 6.3 | |
| Basement | Recreational, Games room | 16.5 x 12.6 |
| Bedroom | 13.8 x 8.11 | |
| Bath (# pieces 1-6) | 8.11 x 5.7 | |
| Utility room | 14.3 x 8.9 | |
| Main level | Foyer | 12.2 x 9.1 -jog |
| Living room | 17.11 x 16 -jog | |
| Kitchen | 12.10 x 11 | |
| Dining room | 11. x 8.2 | |
| Bath (# pieces 1-6) | 6. x 5.4 | |
| Other | Pantry | |
| Other | 21.1 x 11.1 (garage) |
| Features | |||||
|---|---|---|---|---|---|
| Level | Garage | Attached Garage | |||
| Oven | Range | Stove | |||
| Dishwasher | Dryer | Washer | |||
| Refrigerator | Heat Pump | ||||















































