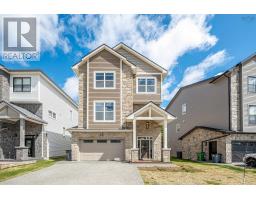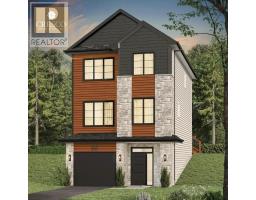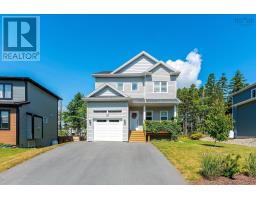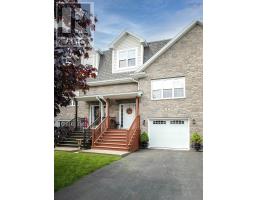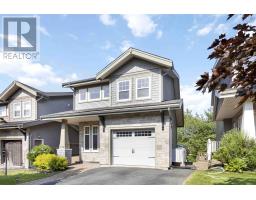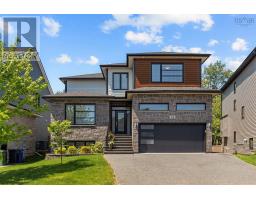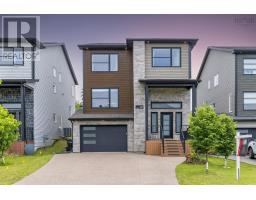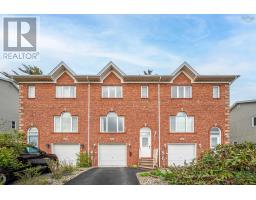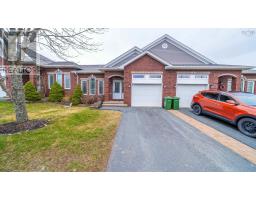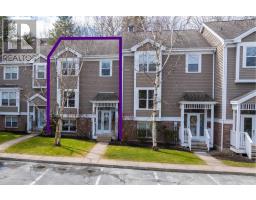23 Elizabeth Doane Drive, Bedford, Nova Scotia, CA
Address: 23 Elizabeth Doane Drive, Bedford, Nova Scotia
4 Beds4 Baths2318 sqftStatus: Buy Views : 1036
Price
$725,000
Summary Report Property
- MKT ID202507462
- Building TypeHouse
- Property TypeSingle Family
- StatusBuy
- Added13 weeks ago
- Bedrooms4
- Bathrooms4
- Area2318 sq. ft.
- DirectionNo Data
- Added On13 Apr 2025
Property Overview
This 4-year-old Rooftight quality-built semi-detached home in Brookline Park, West Bedford, offers modern living in one of HRM?s most desirable communities, within the new West Bedford School zone. It features 3 bedrooms up, including a primary suite with an ensuite, plus another full bath, and a walkout basement with a fourth bedroom and full bath?perfect for guests or a home office. LG appliances throughout while a fully ducted heat pump ensures year-round comfort. As one of the few semis in this community, this is a rare opportunity to own a high-quality home in a prime location (id:51532)
Tags
| Property Summary |
|---|
Property Type
Single Family
Building Type
House
Storeys
2
Square Footage
2318 sqft
Community Name
Bedford
Title
Freehold
Land Size
0.0903 ac
Built in
2021
Parking Type
Garage,Attached Garage
| Building |
|---|
Bedrooms
Above Grade
3
Below Grade
1
Bathrooms
Total
4
Partial
1
Interior Features
Appliances Included
Range - Gas, Dishwasher, Dryer - Electric, Washer, Refrigerator, Gas stove(s)
Flooring
Engineered hardwood, Laminate, Porcelain Tile
Building Features
Foundation Type
Poured Concrete
Style
Semi-detached
Square Footage
2318 sqft
Total Finished Area
2318 sqft
Heating & Cooling
Cooling
Heat Pump
Utilities
Utility Sewer
Municipal sewage system
Water
Municipal water
Exterior Features
Exterior Finish
Brick, Vinyl, Wood siding
Neighbourhood Features
Community Features
School Bus
Amenities Nearby
Park, Playground, Public Transit, Shopping, Place of Worship
Parking
Parking Type
Garage,Attached Garage
| Level | Rooms | Dimensions |
|---|---|---|
| Second level | Primary Bedroom | 11.7 x 16.8 |
| Ensuite (# pieces 2-6) | 4.11 x 14.7 | |
| Laundry room | 4.1 X 5.10 | |
| Bath (# pieces 1-6) | 5.8 x 9.10 | |
| Bedroom | 9.11 x 11.10 | |
| Bedroom | 10.6 x 15.5 | |
| Third level | Bath (# pieces 1-6) | 5.2 x 4.9 |
| Basement | Family room | 14.2 X 17.10 |
| Bedroom | 8.2 X 11.10 | |
| Bath (# pieces 1-6) | 4.4 X 7.5 | |
| Main level | Foyer | 10.6 x 7.2 |
| Living room | 9.11 x 19.4 | |
| Kitchen | 10.6 x 17 |
| Features | |||||
|---|---|---|---|---|---|
| Garage | Attached Garage | Range - Gas | |||
| Dishwasher | Dryer - Electric | Washer | |||
| Refrigerator | Gas stove(s) | Heat Pump | |||




































