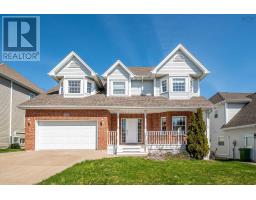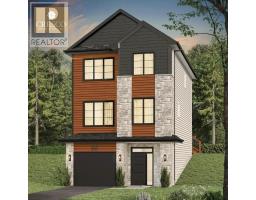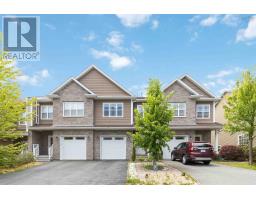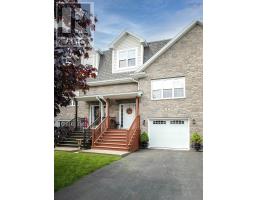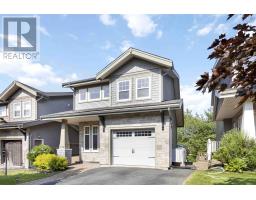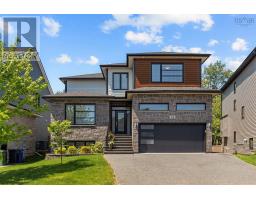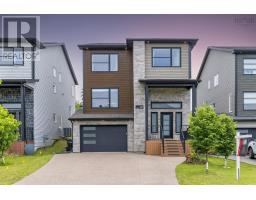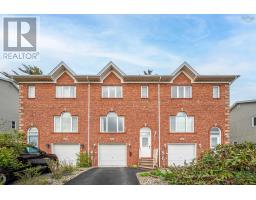106 Tilbury Avenue, Bedford, Nova Scotia, CA
Address: 106 Tilbury Avenue, Bedford, Nova Scotia
Summary Report Property
- MKT ID202518551
- Building TypeRow / Townhouse
- Property TypeSingle Family
- StatusBuy
- Added16 hours ago
- Bedrooms3
- Bathrooms4
- Area2323 sq. ft.
- DirectionNo Data
- Added On28 Jul 2025
Property Overview
Discover 106 Tilbury Avenue, a stunning 2020-built end-unit townhome, The Corra, crafted by renowned builder Cresco in the vibrant, well-planned Parks of West Bedford community. This 2-storey, 3-bedroom, 2 full/2 half bathroom home blends modern design with functionality, located just 1.7 km from schools in a friendly, high-quality neighborhood. Nestled in the Parks of West Bedford, enjoy proximity to shopping, dining, parks, and easy access to highways and public transit for seamless commutes to Halifax. Equipped with natural gas heating and a 2021- installed heat pump for year-round warmth and cooling. Features a 12'6"foyer ceiling, 9'ceilings throughout the main floor, and an open-concept kitchen with quartz countertops, an island with breakfast bar, under-cabinet lighting, and a pantry. Includes a dining room, living room, family room, and a half bath. The spacious primary bedroom boasts an ensuite with dual vanity, quartz countertops, and a custom shower. Two additional bedrooms, a full bathroom with dual vanity. Schedule a viewing today to experience the best of Bedford living! (id:51532)
Tags
| Property Summary |
|---|
| Building |
|---|
| Level | Rooms | Dimensions |
|---|---|---|
| Second level | Primary Bedroom | 12.9 /12.1 |
| Ensuite (# pieces 2-6) | 10.2 /7.8 | |
| Laundry / Bath | 12.5 /6.8 | |
| Bath (# pieces 1-6) | 8.8 /7.8 | |
| Bedroom | 13.8 /10.3 | |
| Bedroom | 15.9 /10.3 | |
| Lower level | Bath (# pieces 1-6) | 5.1 /6 |
| Recreational, Games room | 20.6 /11.6 | |
| Utility room | 5.1 /9.2 | |
| Storage | 7.8 /9.9 | |
| Main level | Living room | 11.9 /12.7 |
| Kitchen | 9.1 /13 | |
| Dining room | 9.1 /12.3 | |
| Family room | 11.8 /15.8 | |
| Foyer | 5.3 /7.8 | |
| Bath (# pieces 1-6) | 7.8 /3.10 |
| Features | |||||
|---|---|---|---|---|---|
| Garage | Paved Yard | Range - Electric | |||
| Dishwasher | Dryer | Washer | |||
| Microwave Range Hood Combo | Refrigerator | Heat Pump | |||









































