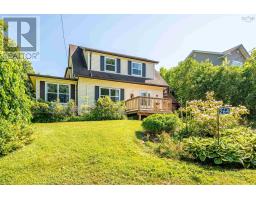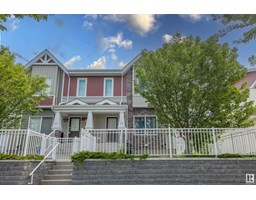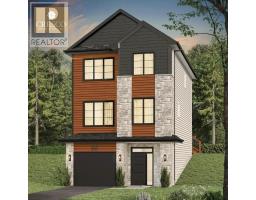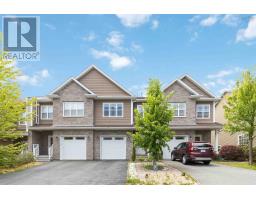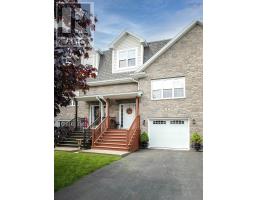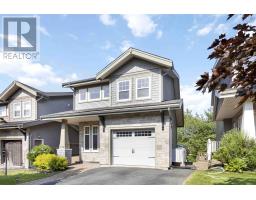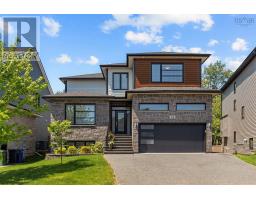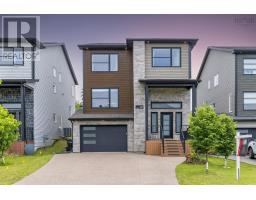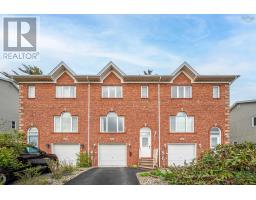37 Baha Court, Bedford, Nova Scotia, CA
Address: 37 Baha Court, Bedford, Nova Scotia
Summary Report Property
- MKT ID202518748
- Building TypeHouse
- Property TypeSingle Family
- StatusBuy
- Added16 hours ago
- Bedrooms4
- Bathrooms4
- Area2363 sq. ft.
- DirectionNo Data
- Added On28 Jul 2025
Property Overview
Situated on a quiet cul-de-sac in a family-friendly Bedford neighbourhood, this well-maintained 4-bedroom, 3.5-bath home offers comfort, space, and convenience. Freshly painted and move-in ready. The main floor features a bright and spacious kitchen with a central island and access to a private back deckperfect for entertaining. You'll also find a separate dining room and a cozy front living room with a propane fireplace, all highlighted by beautiful hardwood floors. Upstairs, the generous primary bedroom includes a walk-in closet and full ensuite bath. Two additional large bedrooms and a full bathroom complete the second level. The fully finished walk-out basement includes a large rec room, a fourth bedroom (non-egress),and a 3-piece bathideal for guests or a home office. A private, treed backyard adds to the appeal. Close to top-rated schools, parks, shopping, and scenic Paper Mill Lake, this home offers excellent value in a sought-after location. Lots of upgrades have been done to this property in the recent years, including 4 ductless heat pump; power upgraded to 200A; new vanities and shower; new quartz countertop and cabinet paint in the kitchen; new kitchen appliances and washer; new front deck; new light fixtures and door handles. Roof was replaced in 2014. Don't miss this lovely and move in ready home! (id:51532)
Tags
| Property Summary |
|---|
| Building |
|---|
| Level | Rooms | Dimensions |
|---|---|---|
| Second level | Bedroom | 14.6 x 15.2 |
| Ensuite (# pieces 2-6) | 3 | |
| Other | walk in closet - 8.4 x 6.2 | |
| Bedroom | 11.5 x 12.8 | |
| Bedroom | 11.5 x 12.10 | |
| Bath (# pieces 1-6) | 4 pc | |
| Basement | Recreational, Games room | 17.1 x 14.4 |
| Bath (# pieces 1-6) | 4 pc | |
| Bedroom | 11.7 x 11.3 | |
| Laundry room | 12.1 x 6.2 | |
| Other | entry - 5.7 x 6.6 | |
| Main level | Foyer | 8.1 x 16.5 |
| Living room | 12.1 x 16 | |
| Bath (# pieces 1-6) | 2 | |
| Kitchen | 11.11 x 9.10 | |
| Dining nook | 12.2 x 8.11 | |
| Dining room | 10.5 x 13.5 |
| Features | |||||
|---|---|---|---|---|---|
| Treed | Paved Yard | Stove | |||
| Dishwasher | Dryer | Washer | |||
| Microwave | Refrigerator | Wall unit | |||
| Heat Pump | |||||














































