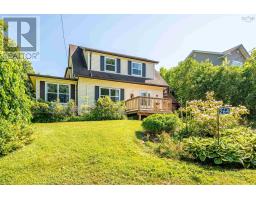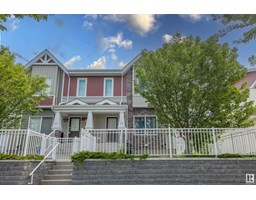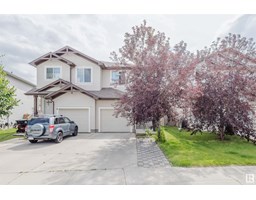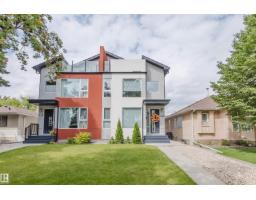11511 12 AV NW Twin Brooks, Edmonton, Alberta, CA
Address: 11511 12 AV NW, Edmonton, Alberta
Summary Report Property
- MKT IDE4442570
- Building TypeHouse
- Property TypeSingle Family
- StatusBuy
- Added7 weeks ago
- Bedrooms4
- Bathrooms3
- Area1926 sq. ft.
- DirectionNo Data
- Added On20 Jul 2025
Property Overview
Welcome to this upgraded 2 storey home located in a quiet Cul-de-sac in Twin Brooks! This beautiful Air-conditioned home boasts 1,920+ sqft, 4 bedrooms on second floor and 2.5 baths. Main floor features a bright & open concept with hardwood floors & airy 17' vaulted ceilings in the living room. Family room has a gas fireplace with a stone wall. Renovated kitchen has newer cabinets, stainless steel appliances and quartz countertops. Upstairs you will find 4 good sized bedrooms & a laundry room. Primary bedroom has a 4 pc ensuite w/ a jacuzzi tub & W/I closet. Double attached garage. Walking distance to top-ranked George Nicholson School, Parks, Lake & walking trails. Easy access to public transit, Anthony Henday & South Common. Truly a great family home in a fabulous neighborhood! (id:51532)
Tags
| Property Summary |
|---|
| Building |
|---|
| Land |
|---|
| Level | Rooms | Dimensions |
|---|---|---|
| Main level | Living room | 4.11 m x 4.39 m |
| Dining room | 3.49 m x 3.21 m | |
| Kitchen | 3.38 m x 3.72 m | |
| Family room | 5.31 m x 3.51 m | |
| Upper Level | Primary Bedroom | 4.17 m x 3.85 m |
| Bedroom 2 | 3.59 m x 3.48 m | |
| Bedroom 3 | 3.82 m x 2.74 m | |
| Bedroom 4 | 3.98 m x 2.93 m | |
| Laundry room | 1.63 m x 2.39 m |
| Features | |||||
|---|---|---|---|---|---|
| Cul-de-sac | Flat site | Attached Garage | |||
| Dishwasher | Dryer | Garage door opener remote(s) | |||
| Garage door opener | Hood Fan | Refrigerator | |||
| Stove | Washer | Window Coverings | |||
| Central air conditioning | Vinyl Windows | ||||










































































