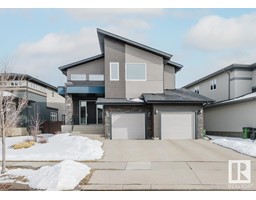316 BURTON RD NW Bulyea Heights, Edmonton, Alberta, CA
Address: 316 BURTON RD NW, Edmonton, Alberta
Summary Report Property
- MKT IDE4431337
- Building TypeHouse
- Property TypeSingle Family
- StatusBuy
- Added10 hours ago
- Bedrooms3
- Bathrooms3
- Area2916 sq. ft.
- DirectionNo Data
- Added On20 Apr 2025
Property Overview
Former Landmark showhome in Brookview! Large pie lot & fantastic cul-de-sac location - steps from dry pond & backs onto treed walking path. LOCATION, LOT, LAYOUT - this fabulous home has it all! Architectural design features archways, curved stairwell, art niche, cathedral ceiling, french doors, pillars and more! Main flr has a soaring 18' high ceiling in foyer/living rm, formal dining, kitchen, family rm, den and laundry w/ a shower. An elegant spiral staircase leads to the upper level w/ a loft & spacious primary suite w/ dbl french door & a gorgeous spa-like 5 pc ensuite & HUGE W/I closet.Two more good sized bedrooms. Partially finished basement w/ a game room. Recent upgrades include: triple pane vinyl windows (2020), hardwood on main floor, kitchen countertops & appliances and bathrooms, brand new garage door and more! Walking distance to top rank school and walking trail and ravine. A gorgeous family home for yours to enjoy! (id:51532)
Tags
| Property Summary |
|---|
| Building |
|---|
| Level | Rooms | Dimensions |
|---|---|---|
| Basement | Games room | Measurements not available |
| Main level | Living room | 4.75 m x 4.06 m |
| Dining room | 3.69 m x 4.48 m | |
| Kitchen | 5.1 m x 6.52 m | |
| Family room | 4.07 m x 4.99 m | |
| Den | 3.17 m x 3.41 m | |
| Upper Level | Primary Bedroom | 4.25 m x 5.46 m |
| Bedroom 2 | 4.08 m x 3.02 m | |
| Bedroom 3 | 4.24 m x 2.92 m | |
| Bonus Room | 4.24 m x 4.75 m |
| Features | |||||
|---|---|---|---|---|---|
| Attached Garage | Dishwasher | Dryer | |||
| Garage door opener remote(s) | Garage door opener | Hood Fan | |||
| Refrigerator | Gas stove(s) | Washer | |||
| Window Coverings | Vinyl Windows | ||||




































































































