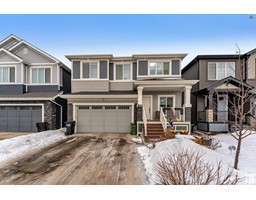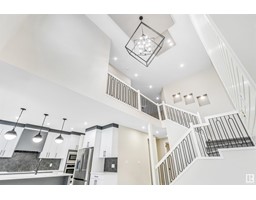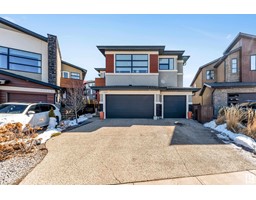8410 228A ST NW Rosenthal (Edmonton), Edmonton, Alberta, CA
Address: 8410 228A ST NW, Edmonton, Alberta
Summary Report Property
- MKT IDE4424991
- Building TypeHouse
- Property TypeSingle Family
- StatusBuy
- Added7 weeks ago
- Bedrooms4
- Bathrooms4
- Area2176 sq. ft.
- DirectionNo Data
- Added On11 Mar 2025
Property Overview
This stunning two-storey detached single-family home combines modern design with functional living spaces, perfect for families seeking comfort and convenience. The home features an open-to-below concept, creating a spacious and airy ambiance. The main floor offers a thoughtfully designed layout, including a versatile bedroom with a full washroom, a stylish extended kitchen, a convenient spice kitchen, and a separate side entrance to the basement, ideal for future customization. Upstairs, the property boasts two luxurious master bedrooms, each with its own walk-in closet and en-suite bathroom, alongside a regular bedroom, an additional full bathroom, and a bonus room tailored for kids' activities or family recreation. Situated in a prime location, this home provides unparalleled access to essential amenities, including shopping just 2 minutes away. This property seamlessly blends modern living with accessibility, making it a perfect choice for families. (id:51532)
Tags
| Property Summary |
|---|
| Building |
|---|
| Level | Rooms | Dimensions |
|---|---|---|
| Main level | Living room | 3.18 m x 4.98 m |
| Dining room | 3.17 m x 3.35 m | |
| Kitchen | 3.18 m x 3.69 m | |
| Bedroom 4 | 2.91 m x 2.85 m | |
| Second Kitchen | 2.57 m x 1.45 m | |
| Upper Level | Primary Bedroom | 3.81 m x 5.5 m |
| Bedroom 2 | 3.53 m x 4.23 m | |
| Bedroom 3 | 3.05 m x 3.3 m | |
| Bonus Room | 3.2 m x 3.42 m |
| Features | |||||
|---|---|---|---|---|---|
| Attached Garage | See remarks | ||||













































































