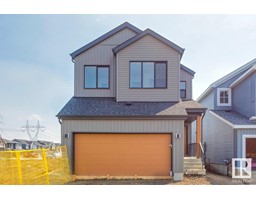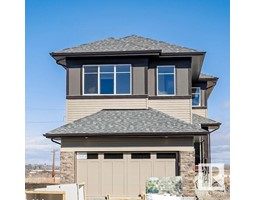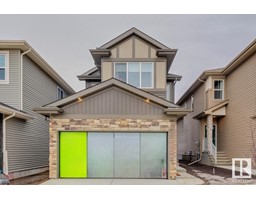9304 226 ST NW Secord, Edmonton, Alberta, CA
Address: 9304 226 ST NW, Edmonton, Alberta
Summary Report Property
- MKT IDE4423067
- Building TypeHouse
- Property TypeSingle Family
- StatusBuy
- Added11 weeks ago
- Bedrooms4
- Bathrooms3
- Area2101 sq. ft.
- DirectionNo Data
- Added On15 Apr 2025
Property Overview
Welcome to the Pearce by Parkwood Master Builder, a breathtaking 2,058 SQFT showhome designed for modern living with style & functionality in mind. This open-concept home seamlessly connects the great room, dining area & kitchen, creating an inviting space for entertaining & everyday living. The kitchen boasts a stunning central island with an elegant eating bar, a walk-through pantry with direct mudroom access for effortless grocery unloading & sleek finishes throughout. The warm & cozy great room features a striking 60-inch electric fireplace, while open-riser stairs with glass railing add a touch of modern sophistication. A main-floor bedroom & full bath provide flexible living options, perfect for guests or multi-generational living. Upstairs, a versatile bonus room offers additional gathering space, while the second-floor laundry adds convenience. The luxurious primary bedroom includes dual sinks & a spacious shower, ensuring a spa-like retreat. Photos are representative. (id:51532)
Tags
| Property Summary |
|---|
| Building |
|---|
| Level | Rooms | Dimensions |
|---|---|---|
| Main level | Bedroom 4 | 2.74 m x 3.05 m |
| Breakfast | 2.89 m x 3.12 m | |
| Great room | 3.51 m x 4.72 m | |
| Upper Level | Primary Bedroom | 4.57 m x 3.35 m |
| Bedroom 2 | 3.2 m x 3.63 m | |
| Bedroom 3 | 3.25 m x 3.65 m | |
| Bonus Room | 3.27 m x 3.58 m |
| Features | |||||
|---|---|---|---|---|---|
| Cul-de-sac | Corner Site | Park/reserve | |||
| No Animal Home | No Smoking Home | Attached Garage | |||
| Dishwasher | Dryer | Hood Fan | |||
| Microwave | Refrigerator | Stove | |||
| Washer | Window Coverings | Central air conditioning | |||
| Ceiling - 9ft | |||||










































































