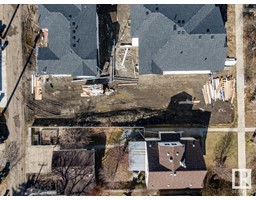3 ASHBURY CR Jesperdale, Spruce Grove, Alberta, CA
Address: 3 ASHBURY CR, Spruce Grove, Alberta
Summary Report Property
- MKT IDE4448233
- Building TypeHouse
- Property TypeSingle Family
- StatusBuy
- Added3 weeks ago
- Bedrooms3
- Bathrooms3
- Area1994 sq. ft.
- DirectionNo Data
- Added On28 Jul 2025
Property Overview
Luxury Living in Jesperdale, Spruce Grove! This stunning 1,928 sq ft two-story Show Home features 3 bedrooms, 2.5 baths, a bonus room, 9' ceilings and a separate basement entrance. It includes fully finished, heated double garage, air conditioning and outdoor permanent lighting. Over $141,355 in options and upgrades, including: a modern rear kitchen with two-tone GEM cabinetry, a larger island, built-in beverage fridge, upgraded Bespoke appliances and under-cabinet LED lightning. An open-concept main floor with a custom electric fireplace, luxury vinyl plank flooring, quartz countertops and upgraded fixtures. A primary suite with a tray ceiling, 5-piece spa-inspired ensuite featuring a soaker tub, U by Moen digital shower and a walk-in closet leading to an upgraded laundry room with Samsung washer/dryer and laundry sink. Custom built-ins, upgraded doors, extra windows for natural light, high-end lighting and premium finishes throughout. Photos are representative. (id:51532)
Tags
| Property Summary |
|---|
| Building |
|---|
| Level | Rooms | Dimensions |
|---|---|---|
| Main level | Dining room | 4.34 m x 3.96 m |
| Kitchen | 3.45 m x 4.42 m | |
| Great room | 4.34 m x 4.42 m | |
| Upper Level | Primary Bedroom | 3.53 m x 4.47 m |
| Bedroom 2 | 3.05 m x 3.3 m | |
| Bedroom 3 | Measurements not available | |
| Bonus Room | 3.27 m x 3.88 m |
| Features | |||||
|---|---|---|---|---|---|
| Park/reserve | Attached Garage | Dishwasher | |||
| Dryer | Microwave | Refrigerator | |||
| Stove | Washer | ||||

































































