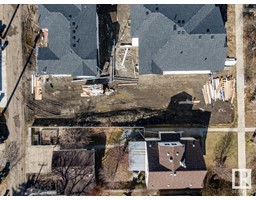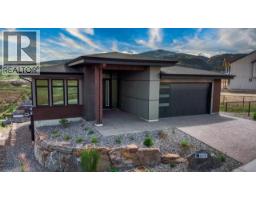#102 667 WATT BV SW Walker, Edmonton, Alberta, CA
Address: #102 667 WATT BV SW, Edmonton, Alberta
Summary Report Property
- MKT IDE4445360
- Building TypeApartment
- Property TypeSingle Family
- StatusBuy
- Added4 weeks ago
- Bedrooms2
- Bathrooms2
- Area759 sq. ft.
- DirectionNo Data
- Added On25 Jul 2025
Property Overview
Step into this freshly revamped 2-bed, 2-bath suite and feel instantly at home. Brand-new vinyl plank floors, a crisp coat of paint, and sun-soaked, open-concept living spaces create a modern canvas that’s ready for your personal touch. Why you’ll love it here Resort-style perks: Swipe into the residents-only fitness studio for a quick workout, then unwind with friends in the stylish common lounge. Everything within minutes: Stroll to top-rated schools, major grocery shops, cafés, and bus stops—or head out for a jog around the scenic community lake. Peace of mind: Professionally managed, securely controlled building with dedicated parking keeps life worry-free. High-demand locale: Walker Lakes is one of southeast Edmonton’s fastest-growing, most coveted neighbourhoods—ideal for first-time buyers, downsizers, and savvy investors alike. Move-in ready, low-maintenance, and loaded with lifestyle extras—this is the condo that lets you live more and stress less. (id:51532)
Tags
| Property Summary |
|---|
| Building |
|---|
| Level | Rooms | Dimensions |
|---|---|---|
| Main level | Living room | 4.3 m x 3.36 m |
| Kitchen | 2.63 m x 2.44 m | |
| Den | 2.97 m x 1.58 m | |
| Primary Bedroom | 3.8 m x 2.96 m | |
| Bedroom 2 | 3.78 m x 2.65 m | |
| Laundry room | 1.25 m x 1.18 m |
| Features | |||||
|---|---|---|---|---|---|
| See remarks | Park/reserve | Stall | |||
| See Remarks | Dishwasher | Dryer | |||
| Microwave Range Hood Combo | Microwave | Stove | |||
| Washer | Window Coverings | ||||














































