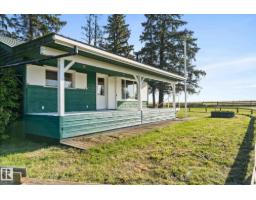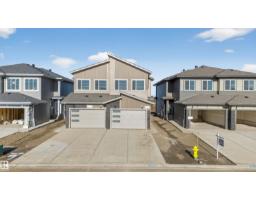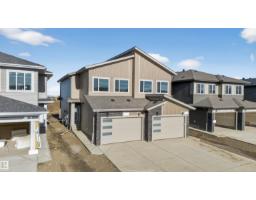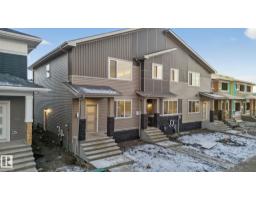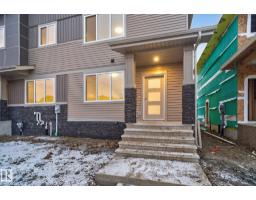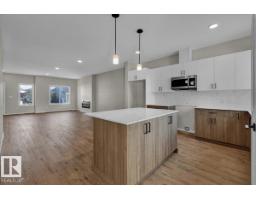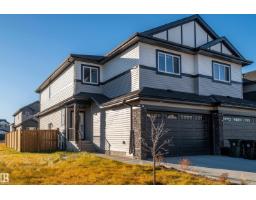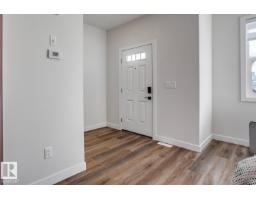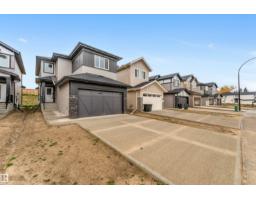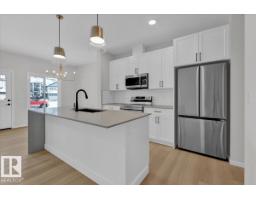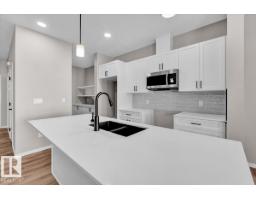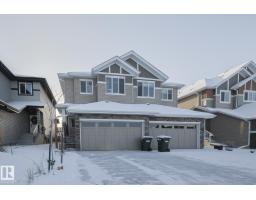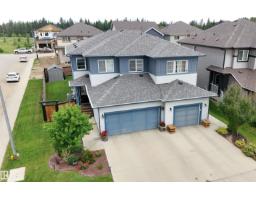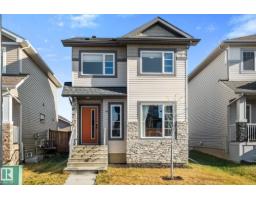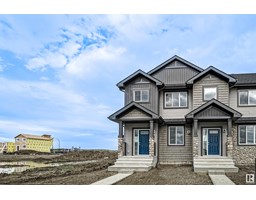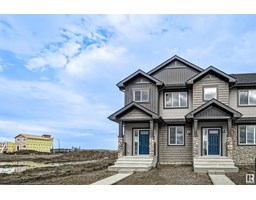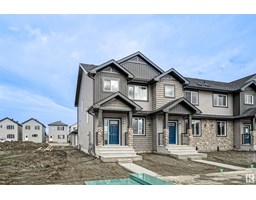82 Meadowland WY McLaughlin_SPGR, Spruce Grove, Alberta, CA
Address: 82 Meadowland WY, Spruce Grove, Alberta
Summary Report Property
- MKT IDE4466923
- Building TypeHouse
- Property TypeSingle Family
- StatusBuy
- Added10 weeks ago
- Bedrooms4
- Bathrooms4
- Area2017 sq. ft.
- DirectionNo Data
- Added On28 Nov 2025
Property Overview
Discover the rare opportunity to own a home perfect for the whole family offering multigenerational living, in a quiet cul de sac, and a triple-car garage. A home designed for connection, comfort, and flexibility - an ideal fit for families who want to live together while enjoying their own private spaces. From the moment you walk in you will see the soaring ceilings and open concept main floor with a chef's kitchen. The upstairs has 3 generously sized bedrooms and a huge bonus room. The walkout basement features a second kitchen excluding the stove, another bedroom, den, full bathroom, and living room. This meticulously cared-for home has many living spaces, perfect for a growing family, grandparents, extended family, or a guest. The Laundry is upstairs, and there is a hookup in the basement, along with a second furnace for both spaces. Whether you're supporting aging parents, raising growing kids, or simply love having room for everyone, this property offers an ideal layout that adapts to you. (id:51532)
Tags
| Property Summary |
|---|
| Building |
|---|
| Level | Rooms | Dimensions |
|---|---|---|
| Basement | Bedroom 4 | Measurements not available |
| Second Kitchen | Measurements not available | |
| Main level | Living room | Measurements not available |
| Dining room | Measurements not available | |
| Kitchen | Measurements not available | |
| Den | Measurements not available | |
| Upper Level | Primary Bedroom | Measurements not available |
| Bedroom 2 | Measurements not available | |
| Bedroom 3 | Measurements not available | |
| Bonus Room | Measurements not available |
| Features | |||||
|---|---|---|---|---|---|
| Cul-de-sac | No back lane | No Animal Home | |||
| No Smoking Home | Attached Garage | Dishwasher | |||
| Dryer | Garage door opener remote(s) | Garage door opener | |||
| Oven - Built-In | Microwave | Refrigerator | |||
| Stove | Washer | Walk out | |||






















































