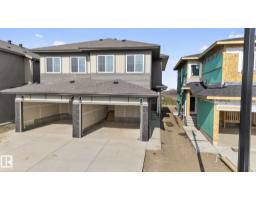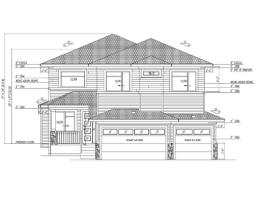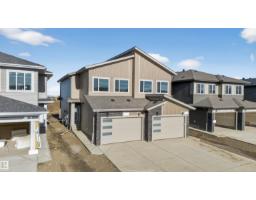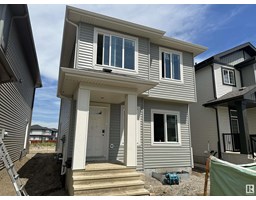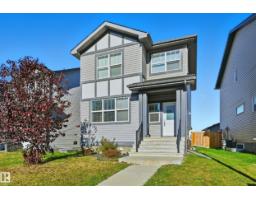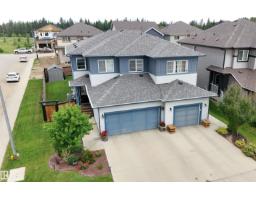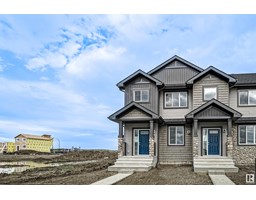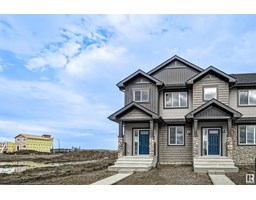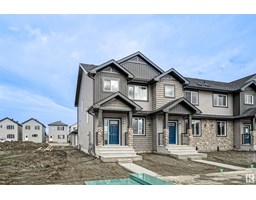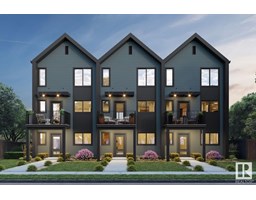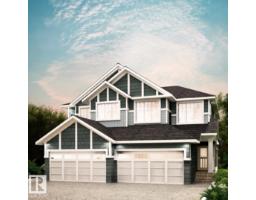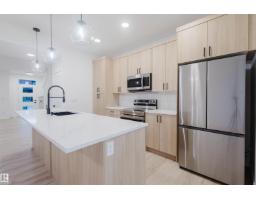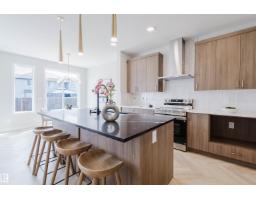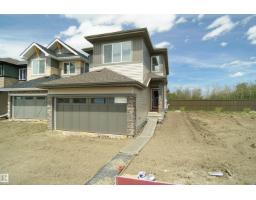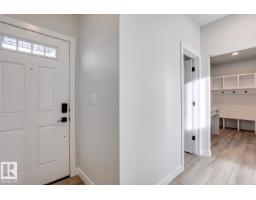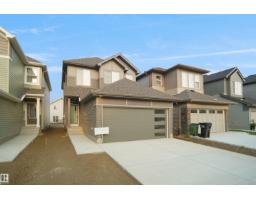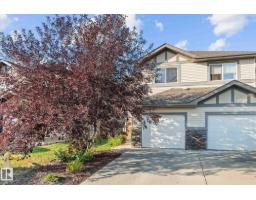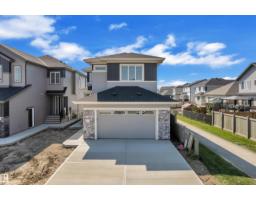151 Pierwyck LO Fenwyck, Spruce Grove, Alberta, CA
Address: 151 Pierwyck LO, Spruce Grove, Alberta
Summary Report Property
- MKT IDE4464318
- Building TypeDuplex
- Property TypeSingle Family
- StatusBuy
- Added5 days ago
- Bedrooms3
- Bathrooms3
- Area1731 sq. ft.
- DirectionNo Data
- Added On01 Nov 2025
Property Overview
Welcome to this stunning half duplex in the sought-after community of Fenwyck, Spruce Grove – masterfully crafted by Victory Homes. Double attached garage with oversized driveway. Main floor den with full bathroom. The open-concept layout is highlighted by the open-to-above living room, complete with an electric fireplace with feature wall and large windows that flood the space with natural light. Kitchen with central island, ceiling-height cabinets and quartz countertops. Upstairs, enjoy the added comfort of a bonus room, ideal for family lounging or a media area. The spacious primary suite includes a 5-piece ensuite with a double vanity, tiled shower, bathtub, and complete with a walk-in closet. Additional 2 well-sized bedrooms, a 3-piece bathroom, and laundry complete this floor. Separate side entrance to the basement. Backing onto green space. Close to amenities. (id:51532)
Tags
| Property Summary |
|---|
| Building |
|---|
| Level | Rooms | Dimensions |
|---|---|---|
| Main level | Living room | 2.38 m x 3.72 m |
| Kitchen | 6.48 m x 3.45 m | |
| Den | 2.97 m x 2.57 m | |
| Upper Level | Family room | 4.39 m x 3.68 m |
| Primary Bedroom | 3.64 m x 4.08 m | |
| Bedroom 2 | 2.43 m x 4.25 m | |
| Bedroom 3 | 2.38 m x 4.25 m |
| Features | |||||
|---|---|---|---|---|---|
| Attached Garage | Garage door opener remote(s) | Garage door opener | |||
| Hood Fan | Ceiling - 9ft | ||||





















































