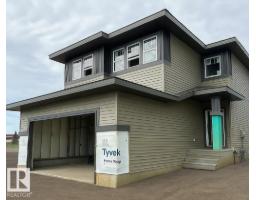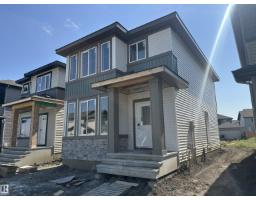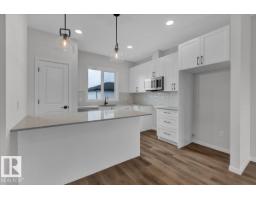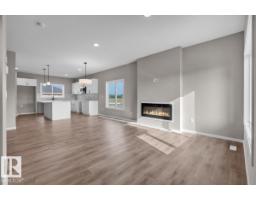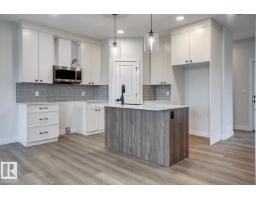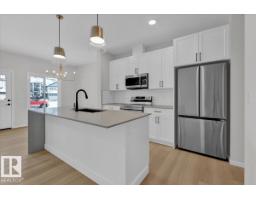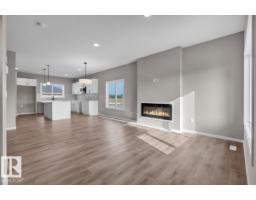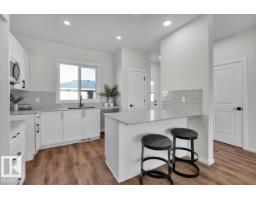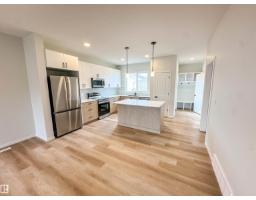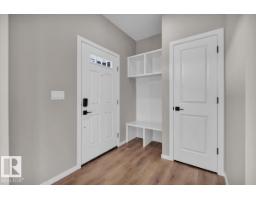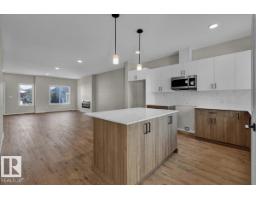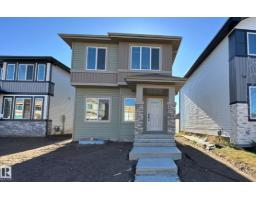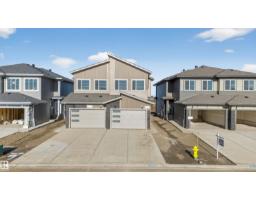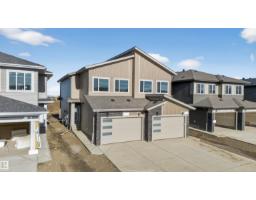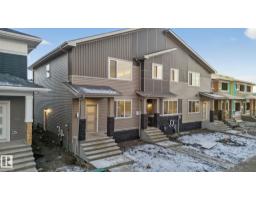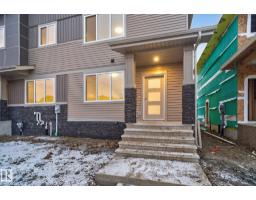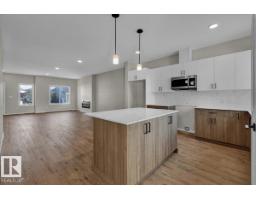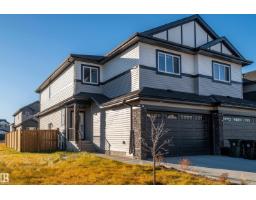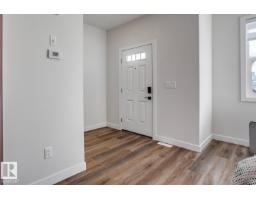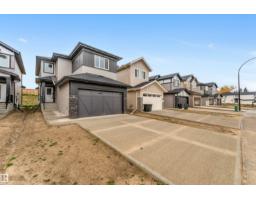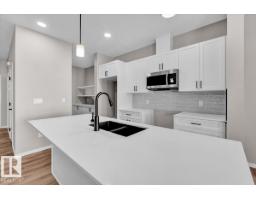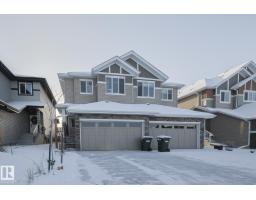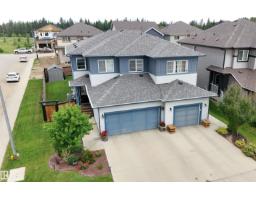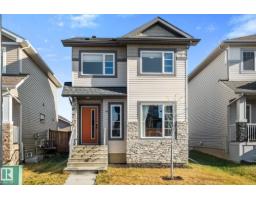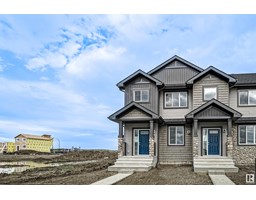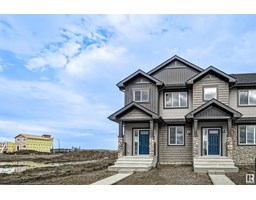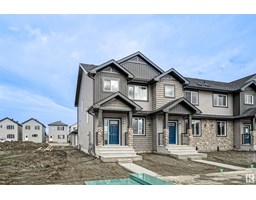187 CALEDON CR Copperhaven, Spruce Grove, Alberta, CA
Address: 187 CALEDON CR, Spruce Grove, Alberta
Summary Report Property
- MKT IDE4455308
- Building TypeHouse
- Property TypeSingle Family
- StatusBuy
- Added16 weeks ago
- Bedrooms4
- Bathrooms3
- Area2448 sq. ft.
- DirectionNo Data
- Added On01 Nov 2025
Property Overview
IMMEDIATE POSSESSION INCLUDES DECK AND BLINDS! 5 Things to Love about this new Alquinn Home in Copperhaven: 1) Striking Design: Enjoy soaring 18ft ceilings in the living room with a modern electric fireplace, complemented by 9ft ceilings throughout the rest of the main floor. 2) Smart Layout: A main floor bedroom and 2pc bath offer convenience for guests or multi-generational living. 3) Chef’s Kitchen: Featuring an island with breakfast bar, walkthrough pantry, upgraded kitchen appliances, and seamless access to the mud room and double attached garage. 4) Spacious Upper Level: Relax in the bonus room, complete with a laundry room and linen storage for everyday ease. 5) Private Retreat: The primary suite boasts a walk-in closet and a luxurious 5pc ensuite, alongside two additional bedrooms and a full bath. *Photos are representative* This home comes complete with a custom blinds package and a deck—making it truly move-in ready. (id:51532)
Tags
| Property Summary |
|---|
| Building |
|---|
| Level | Rooms | Dimensions |
|---|---|---|
| Main level | Living room | 4.06 m x 5.62 m |
| Dining room | 3.53 m x 3.44 m | |
| Kitchen | 3.53 m x 4.12 m | |
| Bedroom 2 | 4.19 m x 2.74 m | |
| Upper Level | Primary Bedroom | 4.32 m x 5.42 m |
| Bedroom 3 | 3.13 m x 3.46 m | |
| Bedroom 4 | 2.82 m x 3.14 m | |
| Bonus Room | 3.36 m x 4.11 m | |
| Laundry room | 3.14 m x 2.02 m |
| Features | |||||
|---|---|---|---|---|---|
| Park/reserve | Exterior Walls- 2x6" | No Animal Home | |||
| No Smoking Home | Attached Garage | Dishwasher | |||
| Garage door opener remote(s) | Garage door opener | Microwave Range Hood Combo | |||
| Refrigerator | Stove | Window Coverings | |||
| Ceiling - 9ft | |||||













































