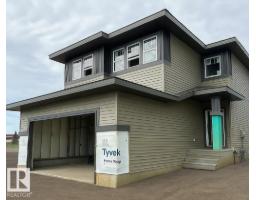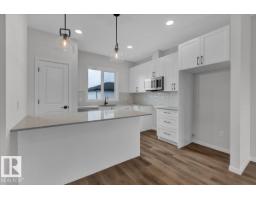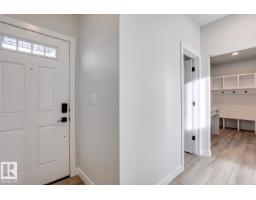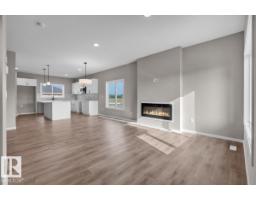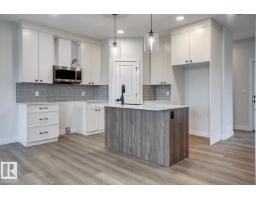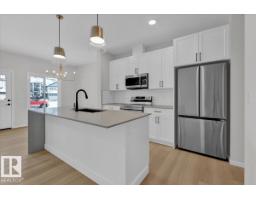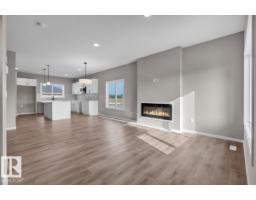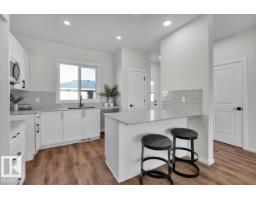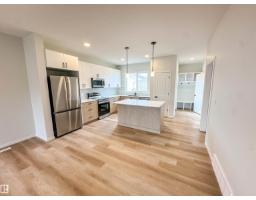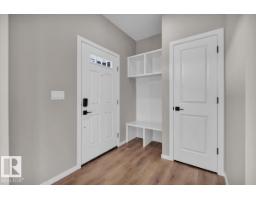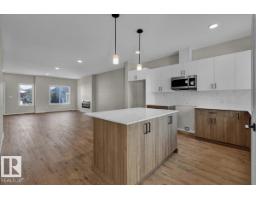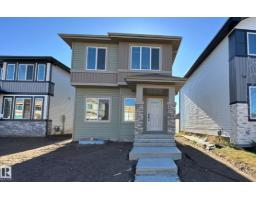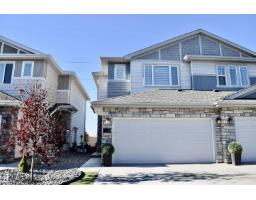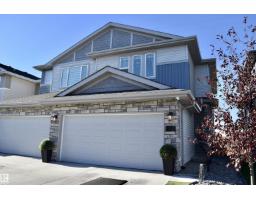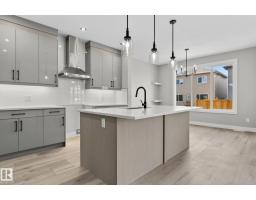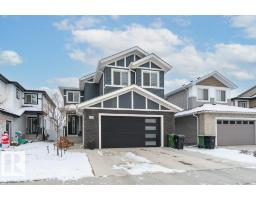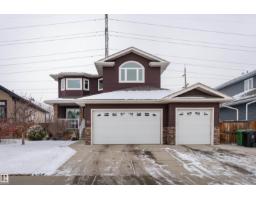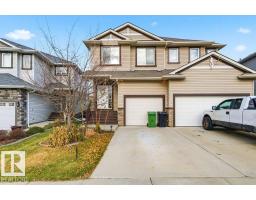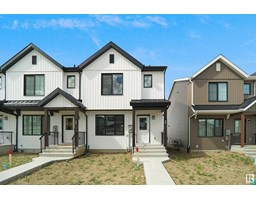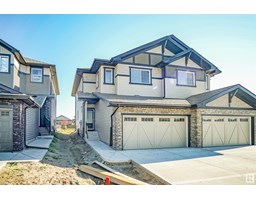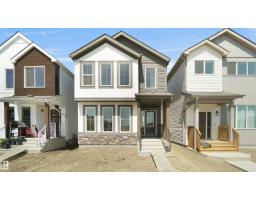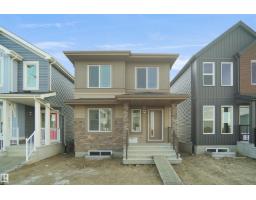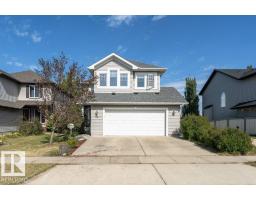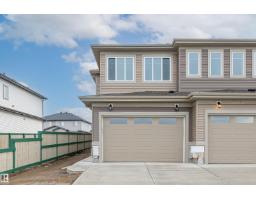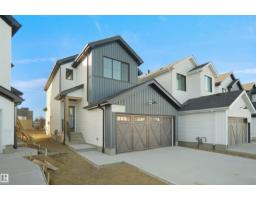51 SERENO LN Sienna, Fort Saskatchewan, Alberta, CA
Address: 51 SERENO LN, Fort Saskatchewan, Alberta
Summary Report Property
- MKT IDE4456964
- Building TypeHouse
- Property TypeSingle Family
- StatusBuy
- Added16 weeks ago
- Bedrooms3
- Bathrooms3
- Area1434 sq. ft.
- DirectionNo Data
- Added On10 Sep 2025
Property Overview
5 Things to Love About This Home: 1) Modern Design & Open Concept – 9ft ceilings, an airy main floor layout, and a stylish electric fireplace create a warm, inviting space. 2) Chef’s Kitchen – Breakfast bar, pantry, ample storage, and included stainless steel appliances make it perfect for daily living and entertaining. 3) Smart Layout – Back mudroom with cubbies and bench, convenient 2pc bath on the main, plus a separate side entrance. 4) Upstairs Retreat – Primary suite with walk-in closet and 4pc ensuite, two additional bedrooms, another 4pc bath, and upper laundry for convenience. 5) Location & Quality – Set in Fort Saskatchewan, close to amenities, this new build features high-end finishes and thoughtful details throughout. *Photos are representative* (id:51532)
Tags
| Property Summary |
|---|
| Building |
|---|
| Level | Rooms | Dimensions |
|---|---|---|
| Main level | Living room | 3.34 m x 4.46 m |
| Dining room | 3 m x 2.77 m | |
| Kitchen | 3.35 m x 3.46 m | |
| Upper Level | Primary Bedroom | 3.16 m x 4.05 m |
| Bedroom 2 | 2.98 m x 3.16 m | |
| Bedroom 3 | 2.67 m x 3.38 m | |
| Laundry room | 1.2 m x 0.99 m |
| Features | |||||
|---|---|---|---|---|---|
| Park/reserve | Lane | Exterior Walls- 2x6" | |||
| No Animal Home | No Smoking Home | Parking Pad | |||
| Dishwasher | Microwave Range Hood Combo | Refrigerator | |||
| Stove | Ceiling - 9ft | ||||






























