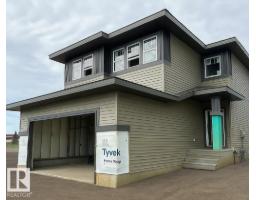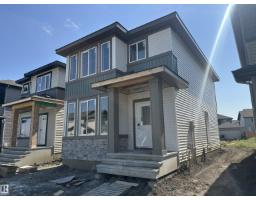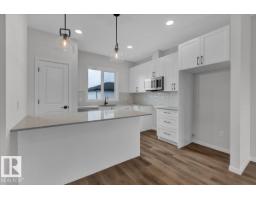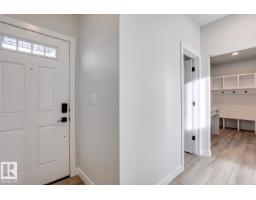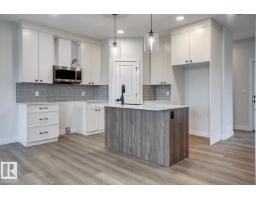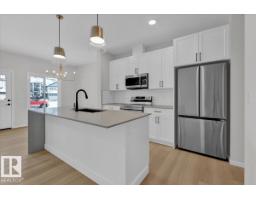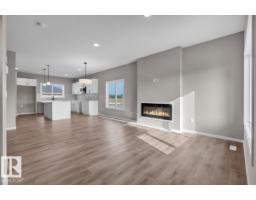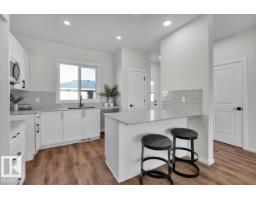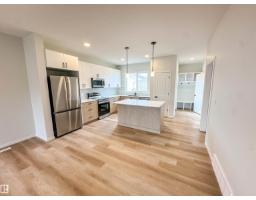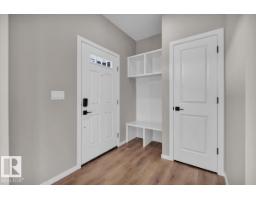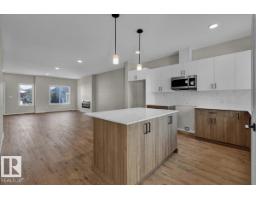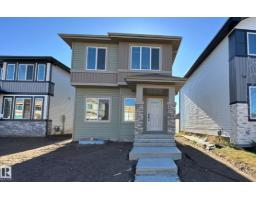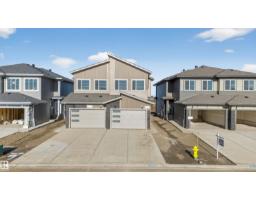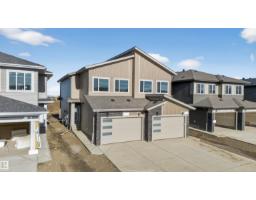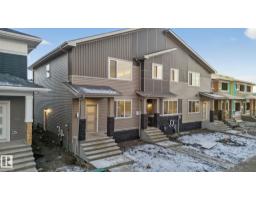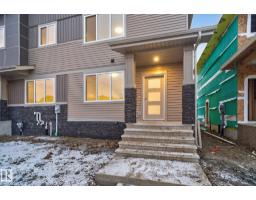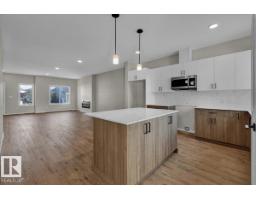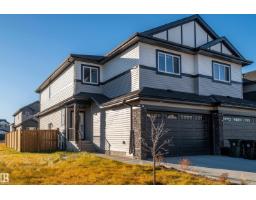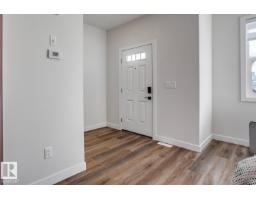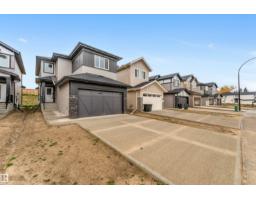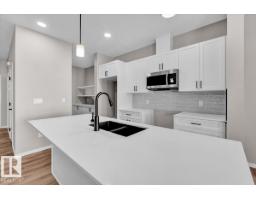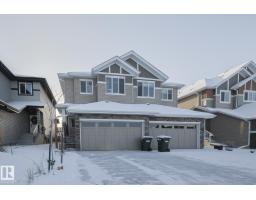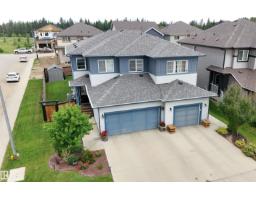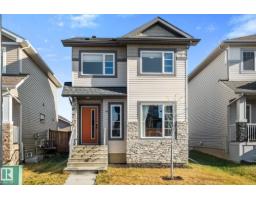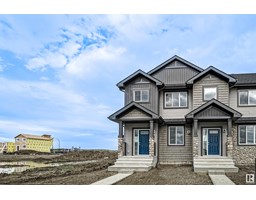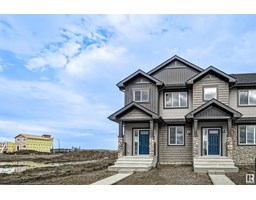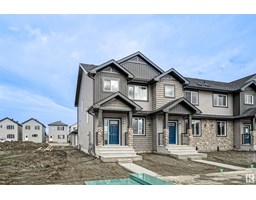41 ETON LI Easton, Spruce Grove, Alberta, CA
Address: 41 ETON LI, Spruce Grove, Alberta
Summary Report Property
- MKT IDE4463240
- Building TypeHouse
- Property TypeSingle Family
- StatusBuy
- Added15 weeks ago
- Bedrooms3
- Bathrooms3
- Area1540 sq. ft.
- DirectionNo Data
- Added On03 Nov 2025
Property Overview
5 Things to Love About This Home: 1) Modern Design: Stunning 2-storey new build featuring 9-ft ceilings and sleek vinyl plank flooring throughout the main level. 2) Open Concept Living: Bright and spacious main floor with seamless flow between living, dining, and kitchen areas—perfect for entertaining. 3) Chef-Inspired Kitchen: Stylish island with breakfast bar, coffee bar nook, and plenty of cabinetry for all your culinary needs. 4) Luxurious Primary Suite: Upstairs retreat with walk-in closet and spa-like 5-pc ensuite complete with dual sinks and elegant finishes. 5) Smart Functionality: Electric fireplace for cozy evenings, main-floor powder room, convenient laundry upstairs, and separate entrance for added versatility. *Photos are representative* (id:51532)
Tags
| Property Summary |
|---|
| Building |
|---|
| Level | Rooms | Dimensions |
|---|---|---|
| Main level | Living room | 3.06 m x 6.23 m |
| Dining room | Measurements not available | |
| Kitchen | 5.11 m x 4.11 m | |
| Upper Level | Primary Bedroom | 4.04 m x 3.28 m |
| Bedroom 2 | 2.72 m x 2.99 m | |
| Bedroom 3 | 2.93 m x 3.23 m | |
| Laundry room | 1.01 m x 1.74 m |
| Features | |||||
|---|---|---|---|---|---|
| Park/reserve | Exterior Walls- 2x6" | No Animal Home | |||
| No Smoking Home | Parking Pad | Dishwasher | |||
| Microwave Range Hood Combo | Refrigerator | Stove | |||
| Ceiling - 9ft | |||||



































