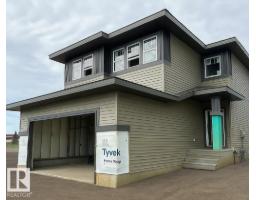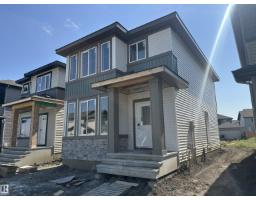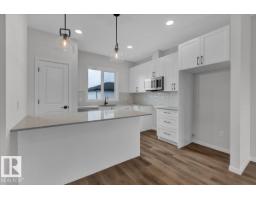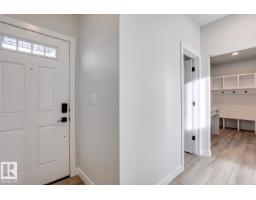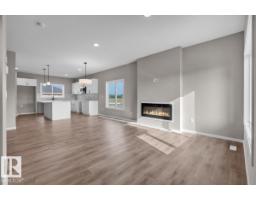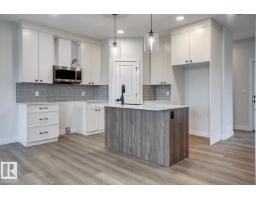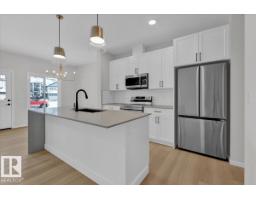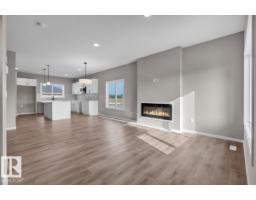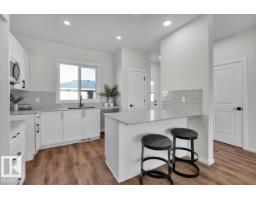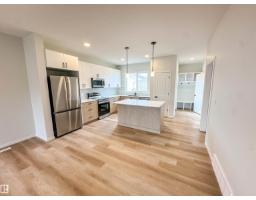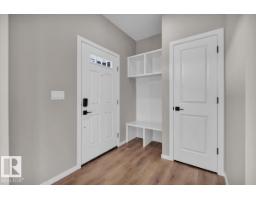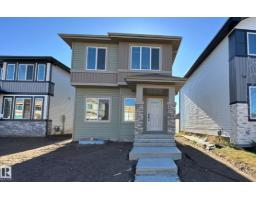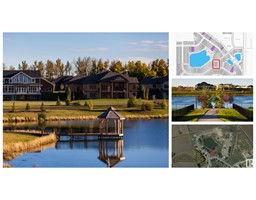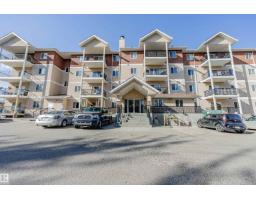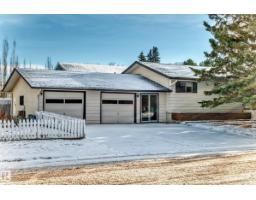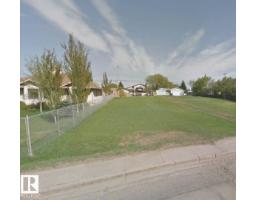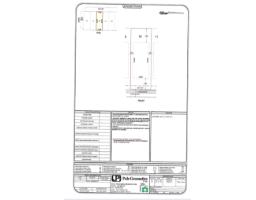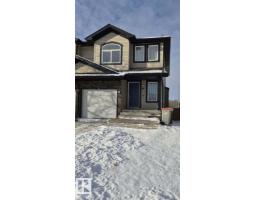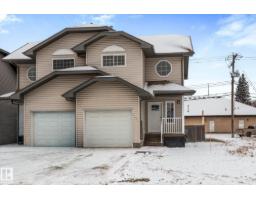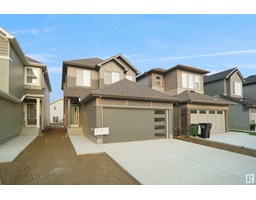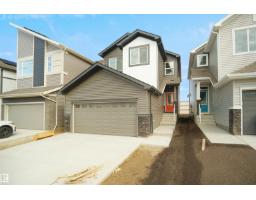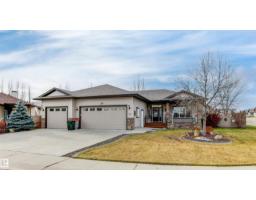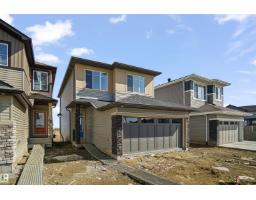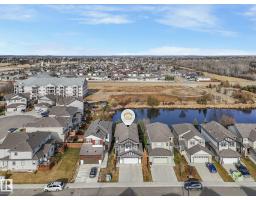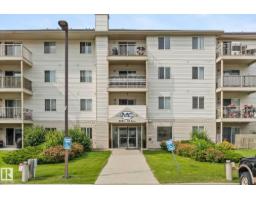111 BRICKYARD DR Brickyard, Stony Plain, Alberta, CA
Address: 111 BRICKYARD DR, Stony Plain, Alberta
Summary Report Property
- MKT IDE4463616
- Building TypeHouse
- Property TypeSingle Family
- StatusBuy
- Added8 weeks ago
- Bedrooms3
- Bathrooms3
- Area1702 sq. ft.
- DirectionNo Data
- Added On16 Nov 2025
Property Overview
5 Things to Love About This Alquinn Home in Brickyard: 1) Modern Design: This 2-storey new build in the exciting Brickyard community offers over 1700sqft of thoughtfully designed living space with high-quality finishes. 2) Open-Concept Main Floor: Enjoy a bright, functional layout featuring an electric fireplace, stylish kitchen island with breakfast bar, and direct access to your back deck. 3) Turnkey Appeal: Offering full landscaping and a double detached garage for a move-in-ready experience. 4) Smart Layout: The upper level includes a spacious bonus room, convenient laundry, two additional bedrooms, and a 4-piece bath. 5) Owner’s Retreat: The primary suite impresses with a large walk-in closet and a luxurious 5-piece ensuite. Located close to schools, a new rec centre, and every amenity—this home combines comfort, style, and community living at its best. *Photos are representative* (id:51532)
Tags
| Property Summary |
|---|
| Building |
|---|
| Level | Rooms | Dimensions |
|---|---|---|
| Main level | Living room | 2.9 m x 4.46 m |
| Dining room | 4.22 m x 2.55 m | |
| Kitchen | 3.49 m x 4.4 m | |
| Upper Level | Primary Bedroom | 4.19 m x 3.03 m |
| Bedroom 2 | 2.78 m x 2.87 m | |
| Bedroom 3 | 2.86 m x 2.83 m | |
| Bonus Room | 3.47 m x 3.44 m | |
| Laundry room | 1.13 m x 1.01 m |
| Features | |||||
|---|---|---|---|---|---|
| Park/reserve | Lane | Exterior Walls- 2x6" | |||
| No Animal Home | No Smoking Home | Detached Garage | |||
| Dishwasher | Garage door opener remote(s) | Garage door opener | |||
| Microwave Range Hood Combo | Refrigerator | Stove | |||






































