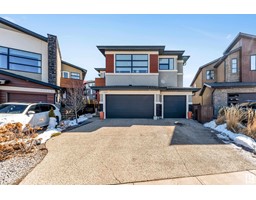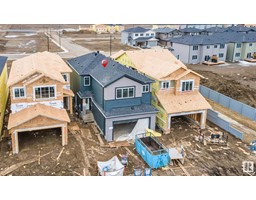2904 1 AV SW Alces, Edmonton, Alberta, CA
Address: 2904 1 AV SW, Edmonton, Alberta
Summary Report Property
- MKT IDE4429417
- Building TypeHouse
- Property TypeSingle Family
- StatusBuy
- Added14 weeks ago
- Bedrooms4
- Bathrooms3
- Area2351 sq. ft.
- DirectionNo Data
- Added On09 Apr 2025
Property Overview
**ALCES**SOUTH EDMONTON**PRAYER / OFFICE ROOM UPSTAIRS**MAIN FLOOR BEDROOM AND BATH**beautifully crafted two-Living rooms in the single-family home. Thoughtfully designed for modern families, this residence offers both comfort and convenience in a prime location. Step inside to an impressive open-to-below concept, creating a bright, spacious, and airy ambiance throughout the main living area. The main floor features a versatile bedroom with a full washroom, ideal for guests or multi-generational living. The extended modern kitchen is a chef’s dream, complemented by a separate spice kitchen for added culinary flexibility. A dedicated side entrance to the basement provides endless potential for future development or rental opportunities. Upstairs, you'll find one luxurious master bedrooms,completed with walk-in closets and private en-suite bathrooms, offering a true retreat. An additional two bedroom, a full bathroom, and a spacious bonus room—perfect for kids’ play, a family. (id:51532)
Tags
| Property Summary |
|---|
| Building |
|---|
| Level | Rooms | Dimensions |
|---|---|---|
| Main level | Living room | 4.28 m x 3.94 m |
| Dining room | 3.63 m x 2.3 m | |
| Kitchen | 3.62 m x 3.71 m | |
| Family room | 3.36 m x 4.56 m | |
| Bedroom 4 | 2.72 m x 3.02 m | |
| Second Kitchen | 2.72 m x 1.65 m | |
| Upper Level | Primary Bedroom | 3.93 m x 4.27 m |
| Bedroom 2 | 4.03 m x 4.1 m | |
| Bedroom 3 | 3.01 m x 4.04 m | |
| Bonus Room | 3.85 m x 4.74 m | |
| Office | 3.04 m x 1.84 m |
| Features | |||||
|---|---|---|---|---|---|
| Park/reserve | Attached Garage | Dishwasher | |||
| Dryer | Garage door opener remote(s) | Hood Fan | |||
| Microwave | Refrigerator | Stove | |||
| Washer | |||||






































































