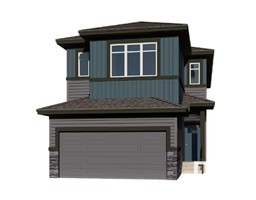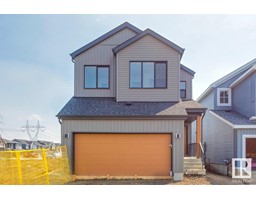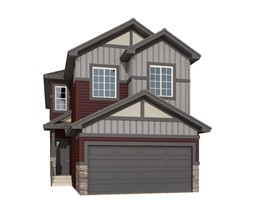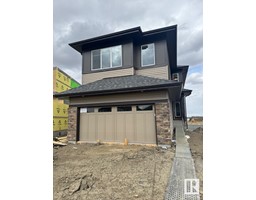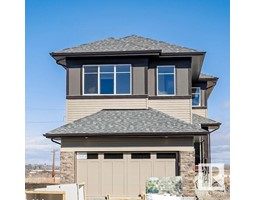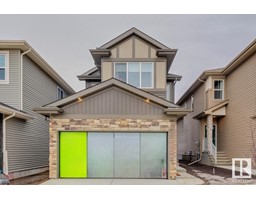22717 93A AV NW Secord, Edmonton, Alberta, CA
Address: 22717 93A AV NW, Edmonton, Alberta
Summary Report Property
- MKT IDE4424587
- Building TypeHouse
- Property TypeSingle Family
- StatusBuy
- Added8 weeks ago
- Bedrooms4
- Bathrooms3
- Area2046 sq. ft.
- DirectionNo Data
- Added On15 Apr 2025
Property Overview
Discover this stunning 1,995 sqft home by Parkwood Master Builder, designed for both style and functionality. Boasting a modern elevation and a separate side entrance, this home is perfect for growing families or multi-generational living. The main floor features a fourth bedroom and a full bathroom, ideal for guests or extended family. A spacious mudroom and large walkthrough pantry add convenience, while the open-concept great room and kitchen create an inviting space for gatherings. The kitchen shines with a substantial island and flush eating bar, perfect for casual dining. Upstairs, enjoy the ease of second-floor laundry, a cozy central bonus room, and a luxurious primary bedroom with a four-piece ensuite and generous walk-in closet. Plus, basement plumbing rough-ins provide future development potential. Photos are representative. (id:51532)
Tags
| Property Summary |
|---|
| Building |
|---|
| Level | Rooms | Dimensions |
|---|---|---|
| Main level | Bedroom 4 | 2.74 m x 3.05 m |
| Breakfast | 2.89 m x 2.79 m | |
| Great room | 3.51 m x 4.47 m | |
| Upper Level | Primary Bedroom | 3.35 m x 4.72 m |
| Bedroom 2 | 3.09 m x 3.51 m | |
| Bedroom 3 | 3.2 m x 3.32 m | |
| Bonus Room | 3.25 m x 3.56 m |
| Features | |||||
|---|---|---|---|---|---|
| Cul-de-sac | Park/reserve | Closet Organizers | |||
| No Animal Home | No Smoking Home | Attached Garage | |||
| Hood Fan | Microwave | Ceiling - 9ft | |||





































