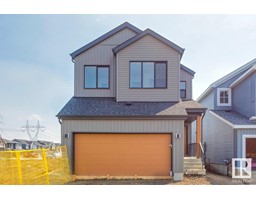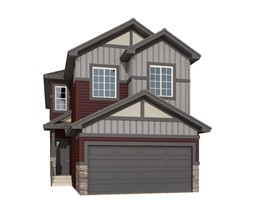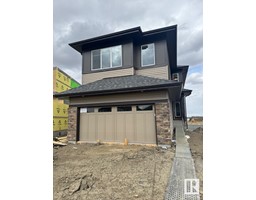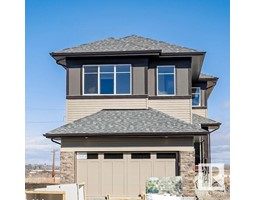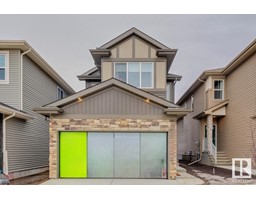335 29 ST SW Alces, Edmonton, Alberta, CA
Address: 335 29 ST SW, Edmonton, Alberta
4 Beds3 Baths2100 sqftStatus: Buy Views : 213
Price
$649,900
Summary Report Property
- MKT IDE4411392
- Building TypeHouse
- Property TypeSingle Family
- StatusBuy
- Added26 weeks ago
- Bedrooms4
- Bathrooms3
- Area2100 sq. ft.
- DirectionNo Data
- Added On14 Dec 2024
Property Overview
This Durnin model offers 2,101 sq. ft. of beautifully designed space, perfect for multi-generational living. The centrally located kitchen features a flush eating bar, full quartz countertops, a convenient spice kitchen. With a fourth bedroom and bathroom on the main level, a cozy great room with a fireplace, and a spacious bonus room upstairs, this home is ideal for family gatherings. The primary bedroom includes a luxurious ensuite with double sinks, a drop-in tub, and a large walk-in closet. Additional features include a second-floor laundry room, ample natural light, an open-to-above stairwell, and a convenient side entrance. Photos are representative. (id:51532)
Tags
| Property Summary |
|---|
Property Type
Single Family
Building Type
House
Storeys
2
Square Footage
2100.4695 sqft
Title
Freehold
Neighbourhood Name
Alces
Built in
2024
Parking Type
Attached Garage
| Building |
|---|
Bathrooms
Total
4
Interior Features
Basement Type
Full (Unfinished)
Building Features
Features
Park/reserve, No Animal Home, No Smoking Home
Style
Detached
Square Footage
2100.4695 sqft
Heating & Cooling
Heating Type
Forced air
Parking
Parking Type
Attached Garage
Total Parking Spaces
4
| Level | Rooms | Dimensions |
|---|---|---|
| Main level | Kitchen | 3.96 m x 3.05 m |
| Bedroom 4 | 3.2 m x 3.05 m | |
| Great room | 4.04 m x 3.66 m | |
| Breakfast | 4.03 m x 2.74 m | |
| Upper Level | Primary Bedroom | 4.62 m x 3.66 m |
| Bedroom 2 | 3.45 m x 3.15 m | |
| Bedroom 3 | 3.45 m x 3.15 m | |
| Bonus Room | 3.91 m x 3.35 m |
| Features | |||||
|---|---|---|---|---|---|
| Park/reserve | No Animal Home | No Smoking Home | |||
| Attached Garage | |||||








