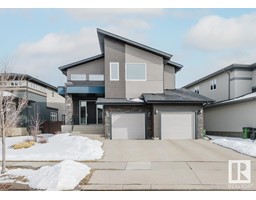6819 SPEAKER VISTA VS NW South Terwillegar, Edmonton, Alberta, CA
Address: 6819 SPEAKER VISTA VS NW, Edmonton, Alberta
Summary Report Property
- MKT IDE4429085
- Building TypeHouse
- Property TypeSingle Family
- StatusBuy
- Added3 weeks ago
- Bedrooms3
- Bathrooms3
- Area1944 sq. ft.
- DirectionNo Data
- Added On07 Apr 2025
Property Overview
South Terwillegar Gem! Welcome to this upgraded & well-maintained Original Owner home in the heart of highly desirable Terwillegar. Sitting on a 32' pocket lot which was mindfully picked by owners to accommodate open view in the backyard & enjoy tons of natural light, this beautiful 2 story home will not disappoint any discerning buyers. Great curb appeal w/ stone accent exterior. Open concept 9' ceiling main floor boasts a sunny living room w/ gas fireplace. Gourmet kitchen features classic Espresso cabinets, granite counters, large eating island, stainless steel appliances & corner pantry. 10' ceiling in well-lit dining room w/ surround windows. Upgraded mental spindle railing leads to a bonus room w/ vaulted ceiling. Primary bedroom comes w/ large W/I closet & 4 pc ensuite w/ soaker tub & standing shower. TWO more good sized bdrms & a 4 pc main bath. Fully landscaped SOUTH facing backyard & a large deck. Oversized dbl garage. Steps to walking trails, ponds, parks, playground and public transit. (id:51532)
Tags
| Property Summary |
|---|
| Building |
|---|
| Land |
|---|
| Level | Rooms | Dimensions |
|---|---|---|
| Main level | Living room | 4.15 m x 4.3 m |
| Dining room | 2.45 m x 3.94 m | |
| Kitchen | 3.7 m x 4.2 m | |
| Upper Level | Primary Bedroom | 3.5 m x 4.26 m |
| Bedroom 2 | 3 m x 3.4 m | |
| Bedroom 3 | 2.8 m x 3.5 m | |
| Bonus Room | 4.1 m x 5.8 m |
| Features | |||||
|---|---|---|---|---|---|
| Flat site | No Animal Home | No Smoking Home | |||
| Attached Garage | Oversize | Dishwasher | |||
| Dryer | Garage door opener remote(s) | Garage door opener | |||
| Hood Fan | Refrigerator | Storage Shed | |||
| Stove | Washer | Window Coverings | |||
| Ceiling - 9ft | Vinyl Windows | ||||


































































