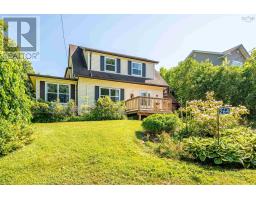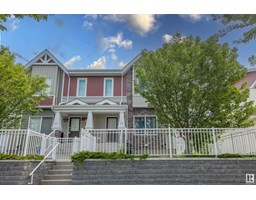11321 13A AV SW Rutherford (Edmonton), Edmonton, Alberta, CA
Address: 11321 13A AV SW, Edmonton, Alberta
Summary Report Property
- MKT IDE4442452
- Building TypeHouse
- Property TypeSingle Family
- StatusBuy
- Added4 weeks ago
- Bedrooms4
- Bathrooms3
- Area1974 sq. ft.
- DirectionNo Data
- Added On14 Jun 2025
Property Overview
Welcome to this fabulous Sterling-built 2-storey family home located on a quiet street with a sunny south-facing backyard in the family-friendly community of Rutherford! Ideally located within walking distance to Monsignor Fee Otterson Elementary/Junior High & in the catchment area of highly rated high schools. This beautiful home boasts 4 bedrooms, 2.5 baths with FRESH paint throughout. Open concept main floor features hardwood flooring in the south facing living room w/ abundance of natural light. Gourmet kitchen boasts loads of Espresso cabinetry, ample counter space & Corner pantry. Dining room is off the kitchen overlooking the fully landscaped south facing backyard. Upstairs has a loft - perfect as an office area or kids' playroom, 4 good sized bedrooms & a 4pc main bath on this level. Primary bedroom comes w/ a 5 pc ensuite w/ a soaker tub & a separate standing shower. Walk to trails, park/playground; Close to South Common shopping and quick access to Henday & YEG airport. Great place to call home! (id:51532)
Tags
| Property Summary |
|---|
| Building |
|---|
| Land |
|---|
| Level | Rooms | Dimensions |
|---|---|---|
| Main level | Living room | Measurements not available |
| Dining room | Measurements not available | |
| Kitchen | Measurements not available | |
| Upper Level | Primary Bedroom | Measurements not available |
| Bedroom 2 | Measurements not available | |
| Bedroom 3 | Measurements not available | |
| Bedroom 4 | Measurements not available | |
| Bonus Room | Measurements not available |
| Features | |||||
|---|---|---|---|---|---|
| Flat site | Attached Garage | Dishwasher | |||
| Dryer | Garage door opener remote(s) | Garage door opener | |||
| Hood Fan | Refrigerator | Stove | |||
| Washer | Vinyl Windows | ||||






































































