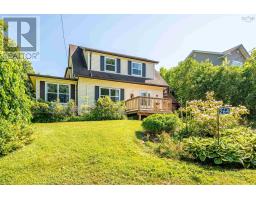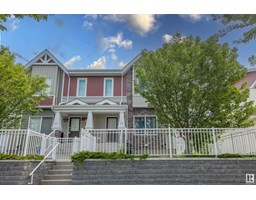1715 167 ST SW Glenridding Heights, Edmonton, Alberta, CA
Address: 1715 167 ST SW, Edmonton, Alberta
Summary Report Property
- MKT IDE4432406
- Building TypeHouse
- Property TypeSingle Family
- StatusBuy
- Added11 weeks ago
- Bedrooms4
- Bathrooms4
- Area1601 sq. ft.
- DirectionNo Data
- Added On28 Apr 2025
Property Overview
Welcome to this stunning fully finished 2 storey home in desirable Glenridding height! This well-maintained original owner's home features 1,600 sqft, 3+1 bedrooms, 3.5 full baths, and a fully finished basement. Open concept floor plan with 9' ceiling & hardwood floors on main level & FRESH paint. Spacious foyer opens to a west facing large living room. Kitchen has loads of cupboard space, a large island, stainless steel appliance and spacious dining room. Upstairs has a large primary bedroom w/ vaulted ceiling, a W/I closet & 4 pc ensuite. TWO more good sized west facing bedrooms, a laundry room & 4 pc main bath. Fully finished basement has a large family room, a 4th bedroom and a 3 pc full bath. Fully landscaped & fenced backyard with a 12'X12' deck and 20'X20' double detached garage. Close to ponds, park/playground, shopping, and much more! (id:51532)
Tags
| Property Summary |
|---|
| Building |
|---|
| Land |
|---|
| Level | Rooms | Dimensions |
|---|---|---|
| Basement | Family room | 3.59 m x 5.32 m |
| Bedroom 4 | 3.02 m x 3.06 m | |
| Main level | Living room | 4.12 m x 4.23 m |
| Dining room | 2.76 m x 4.1 m | |
| Kitchen | 2.73 m x 4.18 m | |
| Upper Level | Primary Bedroom | 3.73 m x 4.17 m |
| Bedroom 2 | 3.42 m x 2.88 m | |
| Bedroom 3 | 3.4 m x 2.8 m |
| Features | |||||
|---|---|---|---|---|---|
| Flat site | Lane | Detached Garage | |||
| Dishwasher | Dryer | Garage door opener remote(s) | |||
| Garage door opener | Hood Fan | Refrigerator | |||
| Stove | Washer | Ceiling - 9ft | |||
| Vinyl Windows | |||||












































































