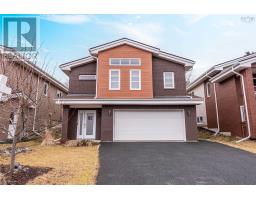158 TER37 Terradore Lane, Bedford, Nova Scotia, CA
Address: 158 TER37 Terradore Lane, Bedford, Nova Scotia
Summary Report Property
- MKT ID202400530
- Building TypeHouse
- Property TypeSingle Family
- StatusBuy
- Added1 weeks ago
- Bedrooms4
- Bathrooms5
- Area2954 sq. ft.
- DirectionNo Data
- Added On17 Jun 2024
Property Overview
Back by popular demand! Cresco's Adria design that was built on Talus Avenue has been revamped and is now being offered on Terradore Lane. Why is this home loved by so many? It's a 2-story house with a double car garage, boasting a generously spacious main floor that accommodates a separate office and an open-concept living, dining, and kitchen area complete with a walk-in pantry. Upstairs has 3 primary suites which means every bedroom has its own ensuite. The lower level offers wonderful flex space with an additional 4th bedroom and full bathroom and plenty of storage. Heated with a fully ducted heatpump with electric backup, there are options to upgrade to natural gas. Quartz countertops throughout, engineered hardwood, and a 12 x 18 deck are just some of the features. Other high-quality features include a fully-tiled custom shower in the ensuite, Gerber plumbing fixtures, and Cresco's signature Kitchen Cabinets, hardwood staircases with black spindles. To complete this impressive package, we have a designer ready to help you choose all your selections! Welcome to The Adria 2.0 with a walkout basements. (id:51532)
Tags
| Property Summary |
|---|
| Building |
|---|
| Level | Rooms | Dimensions |
|---|---|---|
| Second level | Primary Bedroom | 12.7 x 14.4 |
| Ensuite (# pieces 2-6) | 5pc | |
| Ensuite (# pieces 2-6) | 4pc | |
| Laundry room | 6.1 x 10.0 | |
| Third level | Bedroom | 10.0 x 12.0 |
| Lower level | Recreational, Games room | 13.5 x 16.2 |
| Bedroom | 10.5 x 11.5 | |
| Bath (# pieces 1-6) | 4pc | |
| Utility room | 6.2 x 8.11 | |
| Main level | Foyer | 6.6 x 7.11 |
| Living room | 12.7 x 19.6 | |
| Dining room | 11.7 x 14.5 | |
| Kitchen | 8.11 x 14.5 | |
| Bath (# pieces 1-6) | 2pc | |
| Storage | 8.3 x 9.0 | |
| Den | 10.0 x 12.0 |
| Features | |||||
|---|---|---|---|---|---|
| Garage | Heat Pump | ||||






















