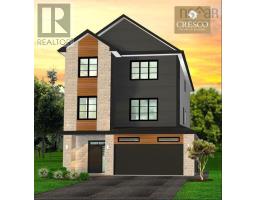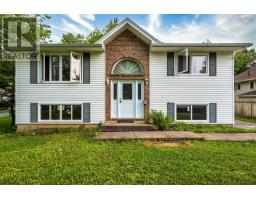75 Brookshire Court, Bedford, Nova Scotia, CA
Address: 75 Brookshire Court, Bedford, Nova Scotia
Summary Report Property
- MKT ID202419548
- Building TypeRow / Townhouse
- Property TypeSingle Family
- StatusBuy
- Added14 weeks ago
- Bedrooms3
- Bathrooms3
- Area1760 sq. ft.
- DirectionNo Data
- Added On14 Aug 2024
Property Overview
Welcome to 75 Brookshire Court! This end unit townhouse just screams out convenience with this incredible location at the end of the cul-de-sac and it's just minutes away from Highway 102, shopping, amenities, restaurants, DeWolf Park, walking trails and Papermill Lake. Within the walls of this grade level home you'll find a large rec room, laundry area and a built-in, single garage on the first floor. Upstairs has a large, eat-in kitchen which walks out to your back deck which is surrounded by mature trees. The front of the main level has a large living room and a half bath for convenience. Upstairs you'll find 3 bedrooms and the recently renovated main 4 piece bathroom. The primary bedroom has a walk-in closet and a 2 piece ensuite as well. Sitting at the end of the cul-de-sac with green space and mature trees in your backyard is a huge bonus and truly can't be beat. (id:51532)
Tags
| Property Summary |
|---|
| Building |
|---|
| Level | Rooms | Dimensions |
|---|---|---|
| Third level | Primary Bedroom | 13.4x11.11 |
| Ensuite (# pieces 2-6) | 4x5.8 | |
| Bedroom | 8.8x12.3-Jog | |
| Bedroom | 9.7x11.9-Jog | |
| Bath (# pieces 1-6) | 7x9 | |
| Basement | Recreational, Games room | 13.2x12+Jog |
| Utility room | 5.2x12.2 | |
| Main level | Living room | 18.8x12 |
| Eat in kitchen | 18.8x12.3 | |
| Bath (# pieces 1-6) | 4x6 |
| Features | |||||
|---|---|---|---|---|---|
| Garage | Stove | Dishwasher | |||
| Dryer | Washer | Refrigerator | |||
| Central Vacuum | |||||



























































