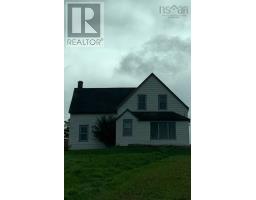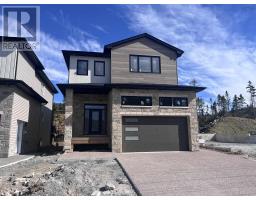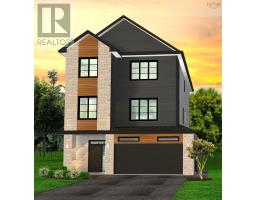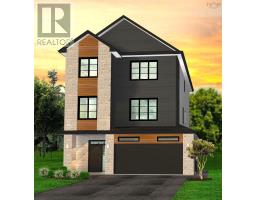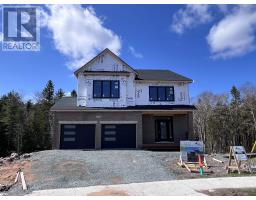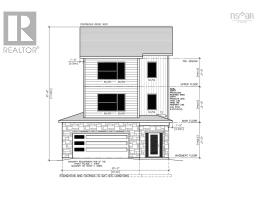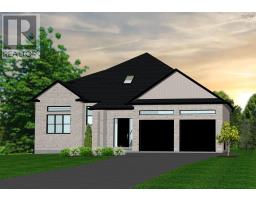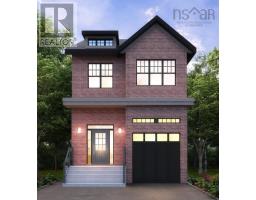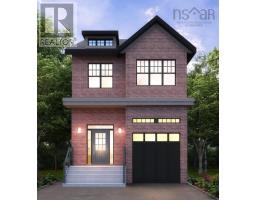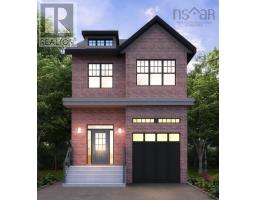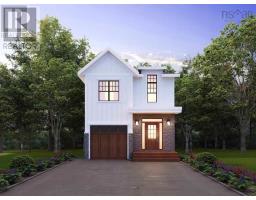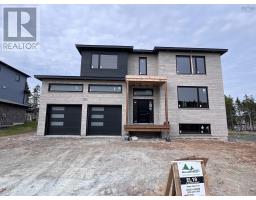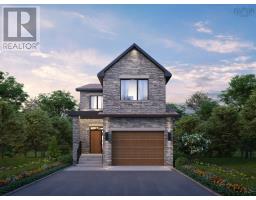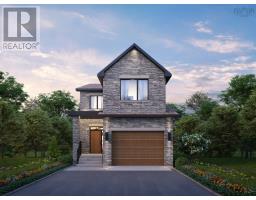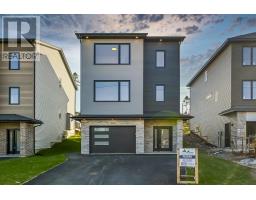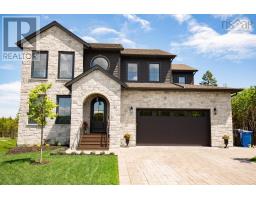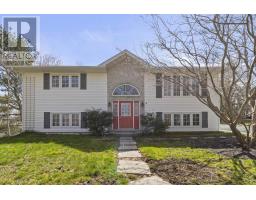19 Kingsbury Way, Bedford, Nova Scotia, CA
Address: 19 Kingsbury Way, Bedford, Nova Scotia
Summary Report Property
- MKT ID202403935
- Building TypeHouse
- Property TypeSingle Family
- StatusBuy
- Added1 weeks ago
- Bedrooms5
- Bathrooms4
- Area3339 sq. ft.
- DirectionNo Data
- Added On10 May 2024
Property Overview
Lovely 2-storey, 5-bedroom home finished on all three levels, in a private cul-de-sac in the well-known Ravines of Bedford South. Double aggregate driveway can park four cars with a large entrance. Inside the home you see beautiful formal living and dining rooms with large windows and a lot of natural light into the house; a cozy family room/painting studio with a propane fireplace, good size kitchen and dining nook to the patio with a large deck overlooking the greenbelt. Upper level has 4 bedrooms, with the master bedroom (Bedford basin-view) having 5pc ensuite bath and good size walk-in closet, main bath and laundry room in the same level as well. Fully finished basement with 5th bedroom, full bath and very large rec-room (33x13.1) with built-in cabinet, good for kids play day or gym and exercise. Great neighborhood. Easy get-away to everywhere, 20 min to downtown Halifax/Dartmouth and airport. Close to all amenities (restaurants, coffee shops, markets etc.). Don?t miss it and call today for your private showing. (id:51532)
Tags
| Property Summary |
|---|
| Building |
|---|
| Level | Rooms | Dimensions |
|---|---|---|
| Second level | Primary Bedroom | 16.7x15.10 |
| Bedroom | 11.11x11.3 | |
| Bedroom | 13.7x10.10 | |
| Bedroom | 13.7x10.10 | |
| Bath (# pieces 1-6) | 4pc | |
| Ensuite (# pieces 2-6) | 5pc | |
| Laundry room | 7.6x5.9 | |
| Basement | Bedroom | 13.7x11.11 |
| Recreational, Games room | 32.6x12.6 | |
| Bath (# pieces 1-6) | 4pc | |
| Main level | Living room | 22.9x12.4 |
| Dining room | Combo | |
| Kitchen | 18.6x12.3(W/Dining Nook) | |
| Family room | 15.2x13.2 | |
| Bath (# pieces 1-6) | 2pc |
| Features | |||||
|---|---|---|---|---|---|
| Garage | Attached Garage | Stove | |||
| Dishwasher | Dryer | Washer | |||
| Microwave | Refrigerator | ||||




















































