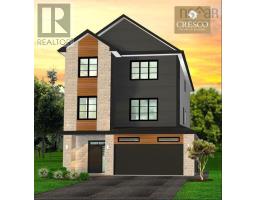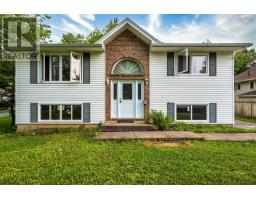1B Millview Avenue, Bedford, Nova Scotia, CA
Address: 1B Millview Avenue, Bedford, Nova Scotia
Summary Report Property
- MKT ID202410539
- Building TypeHouse
- Property TypeSingle Family
- StatusBuy
- Added22 weeks ago
- Bedrooms5
- Bathrooms4
- Area2905 sq. ft.
- DirectionNo Data
- Added On19 Jun 2024
Property Overview
Nestled atop a serene hillside, soak in panoramic views of the tranquil Bedford Basin from your own private lookoff. Custom built with R 2000 energy efficiency standards in mind, this 11-year-old gem boasts green features throughout, ensuring both comfort and eco-friendliness. With 5 bedrooms and 4 bathrooms, there's ample space for every member of the family to spread out and enjoy. Every detail exudes sophistication and functionality from the sleek, gourmet kitchen to the luxurious bathrooms. You can even say goodbye to icy mornings with the convenience of a heated driveway, making winter woes a thing of the past. The location affords quick access to major highways and public transportation. Commuting to downtown Halifax or beyond is a breeze. Schedule your private showing today and make your dream home a reality! (id:51532)
Tags
| Property Summary |
|---|
| Building |
|---|
| Level | Rooms | Dimensions |
|---|---|---|
| Second level | Primary Bedroom | 12.0 x 14.10 |
| Bedroom | 12.5 x 11.4 | |
| Bedroom | 11.1 x 13.3 | |
| Bedroom | 10.8 x 13.2 | |
| Ensuite (# pieces 2-6) | 4 piece | |
| Bath (# pieces 1-6) | 4 piece | |
| Laundry room | 5.1 x 9.0 | |
| Basement | Family room | 22.5 x 12.3 |
| Bedroom | 9.6 x 12.4 | |
| Bath (# pieces 1-6) | 4 piece | |
| Main level | Foyer | 7.4 x 4.6 |
| Living room | 18.6 x 16.8 | |
| Dining room | 10.5 x 13.3 | |
| Kitchen | 11.6 x 12.9 | |
| Dining nook | 9.0 x 11.2 | |
| Family room | 15.1 x 12.9 | |
| Bath (# pieces 1-6) | 3 piece |
| Features | |||||
|---|---|---|---|---|---|
| Garage | Attached Garage | Stove | |||
| Dishwasher | Dryer | Washer | |||
| Refrigerator | Central Vacuum | Heat Pump | |||




































































