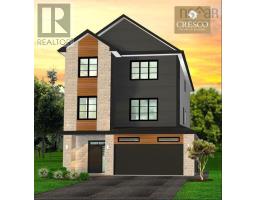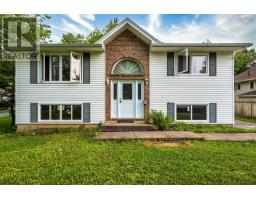24 Acadia Mill Drive, Bedford, Nova Scotia, CA
Address: 24 Acadia Mill Drive, Bedford, Nova Scotia
Summary Report Property
- MKT ID202413355
- Building TypeHouse
- Property TypeSingle Family
- StatusBuy
- Added22 weeks ago
- Bedrooms5
- Bathrooms4
- Area2987 sq. ft.
- DirectionNo Data
- Added On17 Jun 2024
Property Overview
Welcome to Paper Mill Lake, a sought after mature family neighborhood in Bedford. This beautifully maintained five bedroom family home has great curb appeal and the tree-lined street is close to all amenities including schools, shopping and Papermill Lake Beach Park. Beginning with an inviting formal living room with large windows, you will love the recently added propane stove, the modern European design adds comfort without taking up space. The kitchen will inspire any chef, with Quartz countertops, an Island, stainless steel appliances. Relax after dinner in the sunken family room with propane insert, full of natural light. A formal dining room with French doors, breakfast nook, updated half bath and laundry finish this level, hardwood throughout. The primary bedroom on the second level is large, with ample closet space, a four piece ensuite bath and a ductless heat pump, providing comfort all year long. Two more good sized bedrooms and full bath finish this level. The lower level adds plenty of options with a large rec room, fourth and fifth bedroom/office. A three piece bath and large storage room finish this level. Mature and well-manicured gardens surround this home. A private patio off the sunken room with Pergola, so get ready to enjoy Summer afternoons and family gatherings. The double heated garage adds plenty of storage. The property has had about $50,000 in renovations and upgrades in the past few years. Including a new roof, a new driveway, a Lennox Heat Pump system, a new washer, dryer, dishwasher and refrigerator. (id:51532)
Tags
| Property Summary |
|---|
| Building |
|---|
| Level | Rooms | Dimensions |
|---|---|---|
| Second level | Primary Bedroom | 15 . 6 x 15.3 |
| Ensuite (# pieces 2-6) | Measurements not available | |
| Bedroom | 14.9 x 10.10 | |
| Bedroom | 12.2 x 10.10 | |
| Bath (# pieces 1-6) | 7.11 x 11.6 | |
| Lower level | Recreational, Games room | 16.6 x 24.2 |
| Bedroom | 15.6 x 11.8 | |
| Bedroom | 13.6 x 11.9 | |
| Bath (# pieces 1-6) | 11 x 5 | |
| Main level | Living room | 12.4 x 17.11 |
| Dining room | 12.9 x 12.2 | |
| Kitchen | 12.9 x 10.9 | |
| Dining nook | 14.10 x 8.7 + jog | |
| Family room | 13.4 x 15.10 ( Sunken) | |
| Bath (# pieces 1-6) | 5 x 5 | |
| Laundry room | 5.7 x 7 |
| Features | |||||
|---|---|---|---|---|---|
| Garage | Range - Gas | Stove | |||
| Dishwasher | Dryer - Electric | Washer | |||
| Refrigerator | Heat Pump | ||||
































































