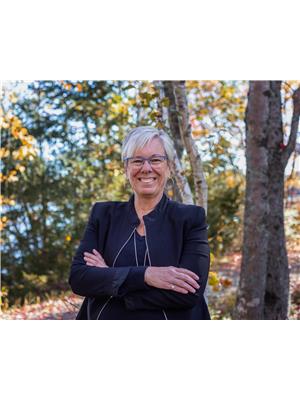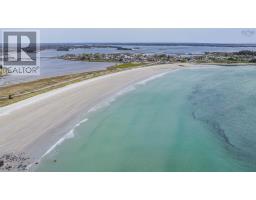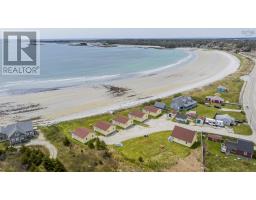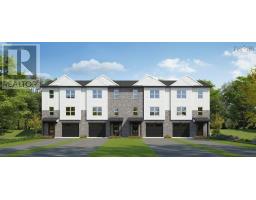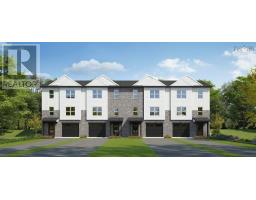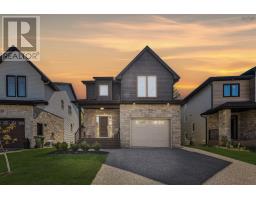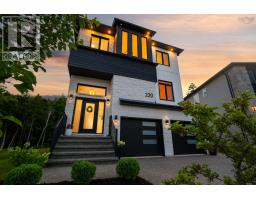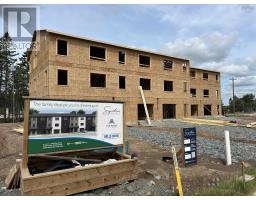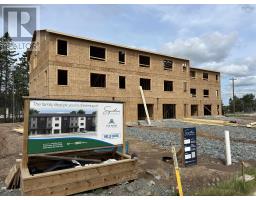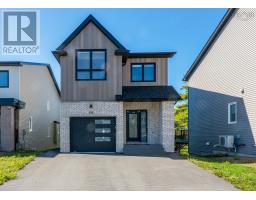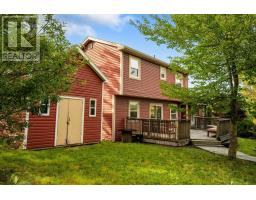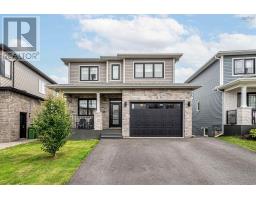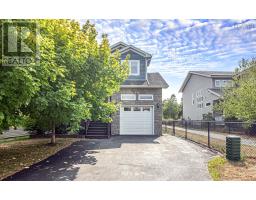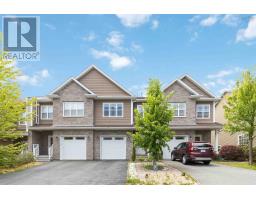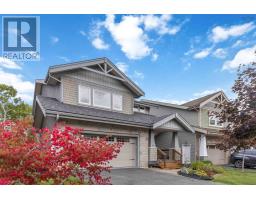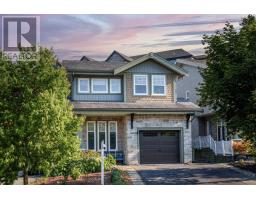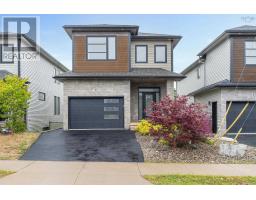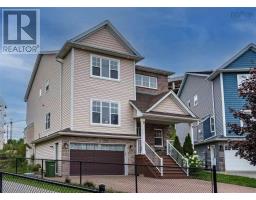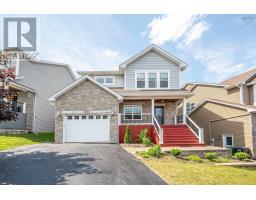29 Panorama Lane, Bedford, Nova Scotia, CA
Address: 29 Panorama Lane, Bedford, Nova Scotia
Summary Report Property
- MKT ID202522080
- Building TypeHouse
- Property TypeSingle Family
- StatusBuy
- Added1 days ago
- Bedrooms3
- Bathrooms2
- Area1560 sq. ft.
- DirectionNo Data
- Added On14 Oct 2025
Property Overview
Welcome to your new home in the highly sought-after Basinview School District! This 3-bedroom, 2-bath home sits at the end of a quiet cul-de-sac, offering peace, privacy, and the perfect setting for family living. Positioned southeast with nothing but a beautiful wooded area across the street, youll love the tranquil views and natural light throughout the day, all while being minutes from anything you could need. The three upper level bedrooms all have ample space, and the lower level family room provides the extra space for family games nights or gathering with friends. Step outside to a large private back deckideal for summer BBQs, entertaining, or simply relaxing with your morning coffee. Inside, stay comfortable year-round with the added efficiency of a ductless heat pump, and many new, very large windows. The living areas are open, bright, and very inviting! Offered at $449k, this is an incredible opportunity to own in one of Bedford's most desirable, family friendly communities. (id:51532)
Tags
| Property Summary |
|---|
| Building |
|---|
| Level | Rooms | Dimensions |
|---|---|---|
| Second level | Primary Bedroom | 16.3x11.5 |
| Bedroom | 11.3x9.5 | |
| Bedroom | 12.5x9.5 | |
| Bath (# pieces 1-6) | 7.1x4.6 | |
| Lower level | Family room | 19.4x18.1 |
| Utility room | 12x10.3 | |
| Laundry room | 7x5.2 | |
| Main level | Living room | 19.2x11.10 |
| Kitchen | and Dining Combo 19.4x12.4 | |
| Foyer | 7.7x6.8 + 5.2x4.7 | |
| Other | BACK DECK 24x10.6 |
| Features | |||||
|---|---|---|---|---|---|
| Wall unit | Heat Pump | ||||












































